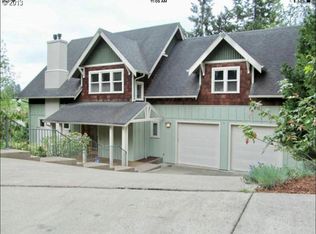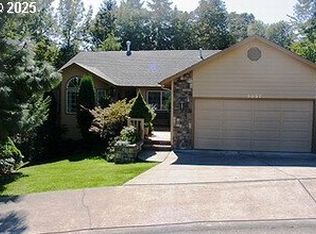Sold
$649,000
657 Deertrail Rd, Eugene, OR 97405
3beds
2,502sqft
Residential, Single Family Residence
Built in 1993
7,840.8 Square Feet Lot
$649,600 Zestimate®
$259/sqft
$2,894 Estimated rent
Home value
$649,600
$591,000 - $708,000
$2,894/mo
Zestimate® history
Loading...
Owner options
Explore your selling options
What's special
Discover your dream home in this stunning two-level property that perfectly balances practicality and style. The expansive open living room and kitchen create an inviting space ideal for both everyday living and casual gatherings, boasting w/ natural light. Versatile flex rooms, you have endless possibilities for a home office, craft space, or additional storage. Nestled in a highly desirable neighborhood close to parks, the fenced backyard and covered deck offer an idyllic retreat for morning coffee or evening relaxation, no matter the weather. Inspections are on file and repairs have been completed—this home is ready for its next chapter. New roof in 2017. Don’t miss your chance to explore it today!
Zillow last checked: 8 hours ago
Listing updated: December 16, 2024 at 05:51am
Listed by:
Joshua Cooley 541-390-6252,
Keller Williams The Cooley Real Estate Group
Bought with:
Erin Ralston, 201220556
Windermere RE Lane County
Source: RMLS (OR),MLS#: 24370612
Facts & features
Interior
Bedrooms & bathrooms
- Bedrooms: 3
- Bathrooms: 3
- Full bathrooms: 2
- Partial bathrooms: 1
- Main level bathrooms: 1
Primary bedroom
- Features: Bathroom, Bathtub, Double Sinks, Ensuite, Flex Room, Marble, Walkin Closet, Wallto Wall Carpet
- Level: Upper
Bedroom 2
- Features: Flex Room, Wallto Wall Carpet
- Level: Upper
Bedroom 3
- Features: Skylight, Wallto Wall Carpet
- Level: Upper
Dining room
- Features: Wallto Wall Carpet
- Level: Main
Kitchen
- Features: Builtin Features, Dishwasher, Disposal, Eat Bar, Gas Appliances, Microwave, Wood Floors
- Level: Main
Living room
- Features: Fireplace, Wallto Wall Carpet
- Level: Main
Heating
- Forced Air, Fireplace(s)
Cooling
- Heat Pump
Appliances
- Included: Dishwasher, Disposal, Gas Appliances, Microwave, Stainless Steel Appliance(s), Gas Water Heater
- Laundry: Laundry Room
Features
- Closet, Built-in Features, Eat Bar, Bathroom, Bathtub, Double Vanity, Marble, Walk-In Closet(s)
- Flooring: Heated Tile, Tile, Wall to Wall Carpet, Wood
- Windows: Vinyl Frames, Skylight(s)
- Basement: Crawl Space
- Number of fireplaces: 1
- Fireplace features: Gas
Interior area
- Total structure area: 2,502
- Total interior livable area: 2,502 sqft
Property
Parking
- Total spaces: 2
- Parking features: Driveway, Garage Door Opener, Attached
- Attached garage spaces: 2
- Has uncovered spaces: Yes
Features
- Levels: Two
- Stories: 2
- Patio & porch: Covered Deck
- Exterior features: Yard
- Fencing: Fenced
Lot
- Size: 7,840 sqft
- Features: Corner Lot, Level, SqFt 7000 to 9999
Details
- Additional structures: Gazebo
- Parcel number: 1319118
- Zoning: R1
Construction
Type & style
- Home type: SingleFamily
- Architectural style: Traditional
- Property subtype: Residential, Single Family Residence
Materials
- Wood Composite
- Roof: Composition
Condition
- Approximately
- New construction: No
- Year built: 1993
Utilities & green energy
- Gas: Gas
- Sewer: Public Sewer
- Water: Public
Community & neighborhood
Location
- Region: Eugene
Other
Other facts
- Listing terms: Cash,Contract,FHA,VA Loan
- Road surface type: Paved
Price history
| Date | Event | Price |
|---|---|---|
| 12/16/2024 | Sold | $649,000+3.8%$259/sqft |
Source: | ||
| 10/31/2024 | Price change | $625,000-2.3%$250/sqft |
Source: | ||
| 10/24/2024 | Price change | $639,900-1.5%$256/sqft |
Source: | ||
| 10/3/2024 | Listed for sale | $649,900+69.5%$260/sqft |
Source: | ||
| 8/1/2017 | Sold | $383,525+5.1%$153/sqft |
Source: Public Record Report a problem | ||
Public tax history
| Year | Property taxes | Tax assessment |
|---|---|---|
| 2025 | $7,066 +0.5% | $362,649 -5.9% |
| 2024 | $7,027 +2.6% | $385,227 +3% |
| 2023 | $6,848 +4% | $374,007 +3% |
Find assessor info on the county website
Neighborhood: Crest Drive
Nearby schools
GreatSchools rating
- 9/10Edgewood Community Elementary SchoolGrades: K-5Distance: 1 mi
- 3/10Spencer Butte Middle SchoolGrades: 6-8Distance: 1 mi
- 8/10South Eugene High SchoolGrades: 9-12Distance: 1.9 mi
Schools provided by the listing agent
- Elementary: Edgewood
- Middle: Spencer Butte
- High: South Eugene
Source: RMLS (OR). This data may not be complete. We recommend contacting the local school district to confirm school assignments for this home.

Get pre-qualified for a loan
At Zillow Home Loans, we can pre-qualify you in as little as 5 minutes with no impact to your credit score.An equal housing lender. NMLS #10287.

