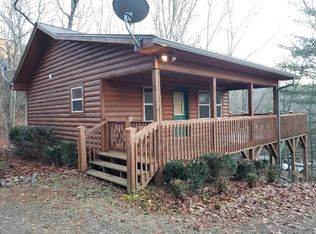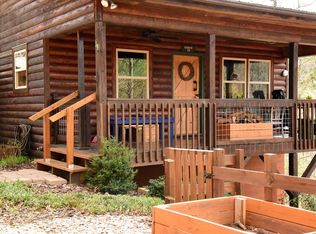This beautiful gem is tucked in the woods with good privacy, a nice small creek with a great setting. Inside will take your breath away with Bamboo and Tile floors, beautiful kitchen, with great countertops and Appliances and open great room. The large master is just down the hall , a big walk in closet, tile walk in shower in the large bath. Second bedroom and bath on the main level that also features beautiful tile work. Downstairs is amazing with a third bedroom and bath, sitting area with a wet bar and an unbelievable home theater with lots of seating watch a movie. There is also a one car garage with work space and lots of storage in the lower level. Do not pass this one by, it is an awesome house in a great area convenient to Murphy, Peachtree and Andrews with Casino minutes away!
This property is off market, which means it's not currently listed for sale or rent on Zillow. This may be different from what's available on other websites or public sources.

