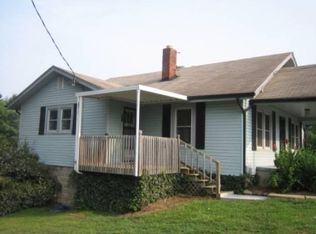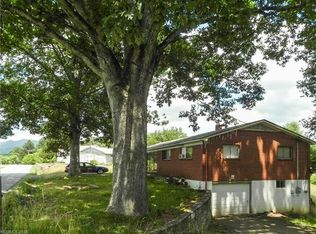Closed
$175,000
657 N Canton Rd, Canton, NC 28716
4beds
1,712sqft
Single Family Residence
Built in 1930
0.51 Acres Lot
$173,500 Zestimate®
$102/sqft
$1,906 Estimated rent
Home value
$173,500
$147,000 - $205,000
$1,906/mo
Zestimate® history
Loading...
Owner options
Explore your selling options
What's special
Ready for your offer now, this seller is motivated. This property was chosen for rehab because of its location on the north side of Canton with easy access to I-40 connecting to the east to Asheville and to the west to Waynesville, Cherokee, Knoxville and more. Work to date has been permitted, including foundation, framing and much of the infrastructure. Modified from its original floor plan of 2 BR and 1 BA, the new configuration incudes 4 BR and 2 BA in a comfortable and convenient layout. Thoughtful touches planned include roomy kitchen, laundry on the main, gas fireplace in the primary suite, and beautiful decks front and back. Some materials are stored on site. Come make your plan to finish it, and then submit your offer.
Zillow last checked: 8 hours ago
Listing updated: December 16, 2025 at 07:21am
Listing Provided by:
Steve Cooper Steve.Cooper@kw.com,
Keller Williams Professionals
Bought with:
Linda Reynolds
Howard Hanna Beverly-Hanks Waynesville
Source: Canopy MLS as distributed by MLS GRID,MLS#: 4280020
Facts & features
Interior
Bedrooms & bathrooms
- Bedrooms: 4
- Bathrooms: 2
- Full bathrooms: 2
- Main level bedrooms: 2
Primary bedroom
- Level: Upper
Bedroom s
- Level: Main
Bathroom full
- Level: Main
Kitchen
- Level: Main
Living room
- Level: Main
Heating
- Forced Air, None
Cooling
- None
Appliances
- Included: Dishwasher, Electric Cooktop, Electric Water Heater
- Laundry: In Hall, Main Level
Features
- Walk-In Closet(s)
- Doors: Pocket Doors
- Windows: Storm Window(s)
- Basement: Dirt Floor,Exterior Entry
- Fireplace features: Gas, Gas Log, Gas Unvented, Primary Bedroom, Propane
Interior area
- Total structure area: 1,712
- Total interior livable area: 1,712 sqft
- Finished area above ground: 1,712
- Finished area below ground: 0
Property
Parking
- Total spaces: 2
- Parking features: On Street
- Uncovered spaces: 2
Features
- Levels: One and One Half
- Stories: 1
- Patio & porch: Balcony, Covered, Deck, Front Porch
- Has view: Yes
- View description: Mountain(s)
Lot
- Size: 0.51 Acres
- Features: Sloped
Details
- Parcel number: 8657677537
- Zoning: RES
- Special conditions: Standard
Construction
Type & style
- Home type: SingleFamily
- Architectural style: Traditional
- Property subtype: Single Family Residence
Materials
- Vinyl
- Foundation: Other - See Remarks
- Roof: Metal
Condition
- New construction: No
- Year built: 1930
Utilities & green energy
- Sewer: Septic Installed, Septic Needed
- Water: City
- Utilities for property: Cable Available, Electricity Connected
Community & neighborhood
Location
- Region: Canton
- Subdivision: None
Other
Other facts
- Listing terms: Cash,Nonconforming Loan
- Road surface type: Dirt, Other, Paved
Price history
| Date | Event | Price |
|---|---|---|
| 12/15/2025 | Sold | $175,000-27.1%$102/sqft |
Source: | ||
| 12/13/2025 | Pending sale | $240,000$140/sqft |
Source: | ||
| 10/7/2025 | Price change | $240,000-29.4%$140/sqft |
Source: | ||
| 7/31/2025 | Listed for sale | $340,000+209.1%$199/sqft |
Source: | ||
| 8/1/2022 | Listing removed | -- |
Source: | ||
Public tax history
| Year | Property taxes | Tax assessment |
|---|---|---|
| 2024 | $826 | $107,600 |
| 2023 | $826 +2% | $107,600 |
| 2022 | $810 | $107,600 |
Find assessor info on the county website
Neighborhood: 28716
Nearby schools
GreatSchools rating
- 5/10North Canton ElementaryGrades: PK-5Distance: 0.6 mi
- 8/10Canton MiddleGrades: 6-8Distance: 1.7 mi
- 8/10Pisgah HighGrades: 9-12Distance: 2.1 mi
Schools provided by the listing agent
- Elementary: North Canton
- Middle: Canton
- High: Pisgah
Source: Canopy MLS as distributed by MLS GRID. This data may not be complete. We recommend contacting the local school district to confirm school assignments for this home.
Get pre-qualified for a loan
At Zillow Home Loans, we can pre-qualify you in as little as 5 minutes with no impact to your credit score.An equal housing lender. NMLS #10287.

