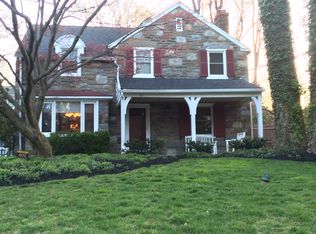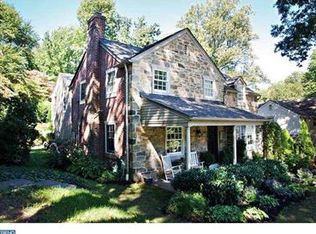Sold for $1,150,000 on 09/08/23
$1,150,000
657 Revere Rd, Merion Station, PA 19066
4beds
3,471sqft
Single Family Residence
Built in 1950
0.6 Acres Lot
$1,351,900 Zestimate®
$331/sqft
$5,216 Estimated rent
Home value
$1,351,900
$1.24M - $1.47M
$5,216/mo
Zestimate® history
Loading...
Owner options
Explore your selling options
What's special
Experience the ultimate in privacy at this exceptional residence nestled in the coveted Merion Park. As you pass through the stone pillars and iron gates, you’ll immediately feel the allure of this magnificent home. Seamlessly connected to the outdoors and a beautifully manicured garden that will delight any gardener, this property offers a truly tranquil retreat. Step into the secluded yard and be greeted by a captivating forest path that gently ascends to reveal a stunning swimming pool, surrounded by a vibrant tapestry of daylilies, ferns, and blooming annuals. This serene oasis provides the perfect backdrop for relaxation and entertaining allowing you to unwind amidst the harmonious embrace of nature. The center hall colonial architecture of this home has been meticulously maintained by its current owners. The inviting living room adorned with hardwood floors, sets the tone for elegance and comfort. A wood-burning fireplace serves as the focal point, emanating warmth and charm. The large picture window allows for breathtaking views of the park-like setting, filling the room with an abundance of natural light. From the living room, a glass door leads to a charming covered porch, adorned with awnings, creating an idyllic space for hosting gatherings or enjoying peaceful moments of relaxation and a cup of coffee. The interior of the home boasts an array of sophisticated features, including a well- appointed eat-in kitchen with modern appliances and ample storage space. Sliding doors lead to an adjacent outdoor flagstone patio with steps ascending to the pool deck. Whether you are savoring a morning cup of coffee or entertaining friends, this delightful outdoor area provides a seamless transition between indoor and outdoor living. The formal dining room is perfect for hosting elegant dinners or intimate family meals. The family room with a fireplace conveniently located off the kitchen offers yet another inviting space to unwind. With its own patio leading to the pool, this room provides the perfect backdrop for cozy evenings with loved ones or for casual gatherings. The owners’ suite is a true haven of luxury and comfort. Featuring a vaulted ceiling and another wood-burning fireplace, it offers a retreat-like ambiance. This private sanctuary provides the perfect place to relax and unwind after a long day, enveloped in the soothing glow of a crackling fire, with sliding doors leading directly to the secluded pool deck. Also upstairs, you’ll find spacious bedrooms that are for comfort and tranquility, with windows framing picturesque views of the surrounding greenery. Nearby, you’ll find an array of amenities, including shops, restaurants, parks, and renowned schools, ensuring a seamless and enjoyable lifestyle. You have the choice of high school, Lower Merion, or Harriton. And to top it off all of the mechanicals have been substantially upgraded in the past 5 years.
Zillow last checked: 8 hours ago
Listing updated: September 08, 2023 at 05:01pm
Listed by:
Jack Aezen 610-662-1066,
Compass RE
Bought with:
Robin Gordon, AB049690L
BHHS Fox & Roach-Haverford
Source: Bright MLS,MLS#: PAMC2074144
Facts & features
Interior
Bedrooms & bathrooms
- Bedrooms: 4
- Bathrooms: 4
- Full bathrooms: 3
- 1/2 bathrooms: 1
- Main level bathrooms: 1
- Main level bedrooms: 1
Basement
- Area: 0
Heating
- Forced Air, Natural Gas
Cooling
- Central Air, Electric
Appliances
- Included: Dishwasher, Double Oven, Self Cleaning Oven, Oven, Gas Water Heater
- Laundry: In Basement
Features
- Ceiling Fan(s), Family Room Off Kitchen, Formal/Separate Dining Room, Eat-in Kitchen, Bathroom - Stall Shower, Walk-In Closet(s)
- Flooring: Carpet, Wood
- Windows: Bay/Bow
- Basement: Full
- Number of fireplaces: 3
Interior area
- Total structure area: 3,471
- Total interior livable area: 3,471 sqft
- Finished area above ground: 3,471
- Finished area below ground: 0
Property
Parking
- Total spaces: 1
- Parking features: Garage Faces Front, Attached
- Attached garage spaces: 1
Accessibility
- Accessibility features: None
Features
- Levels: Two
- Stories: 2
- Patio & porch: Deck, Patio, Porch
- Has private pool: Yes
- Pool features: In Ground, Private
Lot
- Size: 0.60 Acres
- Dimensions: 127.00 x 0.00
Details
- Additional structures: Above Grade, Below Grade
- Parcel number: 4000494960
- Zoning: RESID
- Special conditions: Standard
Construction
Type & style
- Home type: SingleFamily
- Architectural style: Colonial
- Property subtype: Single Family Residence
Materials
- Stone
- Foundation: Concrete Perimeter
- Roof: Pitched
Condition
- New construction: No
- Year built: 1950
Utilities & green energy
- Electric: 200+ Amp Service
- Sewer: Public Sewer
- Water: Public
Community & neighborhood
Location
- Region: Merion Station
- Subdivision: Merion Park
- Municipality: LOWER MERION TWP
Other
Other facts
- Listing agreement: Exclusive Right To Sell
- Listing terms: Conventional
- Ownership: Fee Simple
Price history
| Date | Event | Price |
|---|---|---|
| 9/8/2023 | Sold | $1,150,000-4.1%$331/sqft |
Source: | ||
| 6/24/2023 | Contingent | $1,199,000$345/sqft |
Source: | ||
| 6/21/2023 | Price change | $1,199,000-4.1%$345/sqft |
Source: | ||
| 6/2/2023 | Listed for sale | $1,250,000+187.4%$360/sqft |
Source: | ||
| 9/29/1995 | Sold | $435,000$125/sqft |
Source: Public Record Report a problem | ||
Public tax history
| Year | Property taxes | Tax assessment |
|---|---|---|
| 2024 | $15,776 | $382,800 |
| 2023 | $15,776 +4.9% | $382,800 |
| 2022 | $15,036 +2.3% | $382,800 |
Find assessor info on the county website
Neighborhood: 19066
Nearby schools
GreatSchools rating
- 7/10Belmont Hills El SchoolGrades: K-4Distance: 0.8 mi
- 7/10Welsh Valley Middle SchoolGrades: 5-8Distance: 1 mi
- 10/10Lower Merion High SchoolGrades: 9-12Distance: 1.7 mi
Schools provided by the listing agent
- Elementary: Belmont Hills
- Middle: Welsh Valley
- District: Lower Merion
Source: Bright MLS. This data may not be complete. We recommend contacting the local school district to confirm school assignments for this home.

Get pre-qualified for a loan
At Zillow Home Loans, we can pre-qualify you in as little as 5 minutes with no impact to your credit score.An equal housing lender. NMLS #10287.
Sell for more on Zillow
Get a free Zillow Showcase℠ listing and you could sell for .
$1,351,900
2% more+ $27,038
With Zillow Showcase(estimated)
$1,378,938
