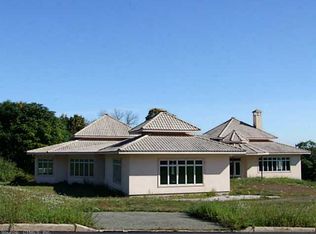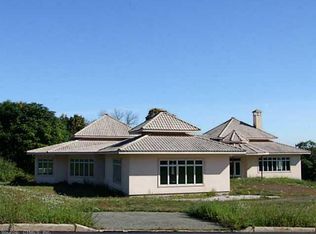Sold for $945,000 on 07/17/25
$945,000
657 Tamarack Road, Cheshire, CT 06410
5beds
6,484sqft
Single Family Residence
Built in 1997
2.25 Acres Lot
$968,300 Zestimate®
$146/sqft
$7,584 Estimated rent
Home value
$968,300
$862,000 - $1.08M
$7,584/mo
Zestimate® history
Loading...
Owner options
Explore your selling options
What's special
Exceptional Colonial located at end of a quiet cul-de-sac in a beautiful enclave of fine homes in the heart of Cheshire. This home has ample room for family and cherished guests with 5/6 bedrooms, 4.3 baths, 4,860 SF plus 3-car garage set on a beautifully landscaped 2.25 private lot. The main level features impeccably designed living spaces, including a bedroom, full bath, laundry room, private office or 6th bedroom, formal dining room with soaring ceiling for hosting dinner parties and half bath. The heart of the home lies in the gourmet kitchen with custom cabinetry, SS appliances, generous island with seating that opens to a breakfast nook and spacious living room where you can unwind by the fire. Retreat upstairs to the serene primary suite, featuring a tray ceiling, luxurious en-suite bathroom, two walk-in closets and extra storage. Or relax on the sitting area outside the primary overlooking the first floor or use it as a second home office space. 3 additional bedrooms, 2.5 baths, plus a den complete the second floor. Finished lower level adds an additional 1,624 SF and is perfect for movie nights with custom built-ins, dry bar, mini fridge, half bath plus 2 extra flex rooms! New Roof and whole house generator offer peace of mind through unpredictable New England weather. Incredible Location minutes to highly rated schools, fine dining, shopping, Farmington Canal trail, Bartlem Park with Community Pool and all sorts of outdoor adventures. Request a private tour today.
Zillow last checked: 8 hours ago
Listing updated: July 17, 2025 at 03:46pm
Listed by:
The Lewis Team At Coldwell Banker Realty,
Julie Luchina 860-866-8563,
Coldwell Banker Realty 203-272-1633,
Co-Listing Agent: Redi Dishnica 203-272-1633,
Coldwell Banker Realty
Bought with:
Dorota Karska-Piech, RES.0761381
Calcagni Real Estate
Source: Smart MLS,MLS#: 24100496
Facts & features
Interior
Bedrooms & bathrooms
- Bedrooms: 5
- Bathrooms: 7
- Full bathrooms: 4
- 1/2 bathrooms: 3
Primary bedroom
- Features: High Ceilings, Ceiling Fan(s), French Doors, Full Bath, Walk-In Closet(s), Wall/Wall Carpet
- Level: Upper
- Area: 323 Square Feet
- Dimensions: 17 x 19
Bedroom
- Features: Ceiling Fan(s), Full Bath, Walk-In Closet(s), Wall/Wall Carpet, Stall Shower
- Level: Upper
- Area: 192 Square Feet
- Dimensions: 12 x 16
Bedroom
- Features: Ceiling Fan(s), Walk-In Closet(s), Wall/Wall Carpet
- Level: Upper
- Area: 176 Square Feet
- Dimensions: 11 x 16
Bedroom
- Features: Ceiling Fan(s), Jack & Jill Bath, Walk-In Closet(s), Wall/Wall Carpet
- Level: Upper
- Area: 182 Square Feet
- Dimensions: 13 x 14
Bedroom
- Features: High Ceilings, Ceiling Fan(s), Walk-In Closet(s), Wall/Wall Carpet
- Level: Main
- Area: 221 Square Feet
- Dimensions: 13 x 17
Den
- Features: Wall/Wall Carpet
- Level: Upper
- Area: 345 Square Feet
- Dimensions: 15 x 23
Dining room
- Features: 2 Story Window(s), Cathedral Ceiling(s), Interior Balcony, Hardwood Floor
- Level: Main
- Area: 364 Square Feet
- Dimensions: 14 x 26
Kitchen
- Features: Bay/Bow Window, Breakfast Nook, Kitchen Island, Hardwood Floor
- Level: Main
- Area: 442 Square Feet
- Dimensions: 17 x 26
Living room
- Features: High Ceilings, Fireplace, Sliders, Hardwood Floor
- Level: Main
- Area: 432 Square Feet
- Dimensions: 18 x 24
Office
- Features: High Ceilings, Bookcases, French Doors, Hardwood Floor
- Level: Main
- Area: 143 Square Feet
- Dimensions: 11 x 13
Office
- Features: French Doors, Laminate Floor
- Level: Lower
- Area: 90 Square Feet
- Dimensions: 9 x 10
Other
- Features: Wall/Wall Carpet
- Level: Lower
- Area: 90 Square Feet
- Dimensions: 9 x 10
Rec play room
- Features: Built-in Features, Dry Bar, Half Bath, Wall/Wall Carpet, Laminate Floor
- Level: Lower
- Area: 1443 Square Feet
- Dimensions: 37 x 39
Heating
- Forced Air, Oil
Cooling
- Ceiling Fan(s), Central Air, Zoned
Appliances
- Included: Gas Cooktop, Oven, Microwave, Refrigerator, Dishwasher, Disposal, Washer, Dryer, Water Heater
- Laundry: Main Level
Features
- Central Vacuum, Open Floorplan, Entrance Foyer
- Basement: Full,Heated,Sump Pump,Cooled,Interior Entry,Partially Finished
- Attic: Storage,Pull Down Stairs
- Number of fireplaces: 1
Interior area
- Total structure area: 6,484
- Total interior livable area: 6,484 sqft
- Finished area above ground: 4,860
- Finished area below ground: 1,624
Property
Parking
- Total spaces: 3
- Parking features: Attached, Garage Door Opener
- Attached garage spaces: 3
Features
- Patio & porch: Wrap Around, Porch, Deck, Patio
- Exterior features: Rain Gutters, Lighting
Lot
- Size: 2.25 Acres
- Features: Few Trees, Level, Cul-De-Sac, Landscaped
Details
- Parcel number: 1086099
- Zoning: R-80
- Other equipment: Generator
Construction
Type & style
- Home type: SingleFamily
- Architectural style: Colonial
- Property subtype: Single Family Residence
Materials
- Vinyl Siding
- Foundation: Concrete Perimeter
- Roof: Asphalt
Condition
- New construction: No
- Year built: 1997
Utilities & green energy
- Sewer: Septic Tank
- Water: Public
- Utilities for property: Underground Utilities
Community & neighborhood
Security
- Security features: Security System
Community
- Community features: Basketball Court, Health Club, Medical Facilities, Park, Playground, Private School(s), Pool, Public Rec Facilities
Location
- Region: Cheshire
Price history
| Date | Event | Price |
|---|---|---|
| 7/17/2025 | Sold | $945,000-8.3%$146/sqft |
Source: | ||
| 7/7/2025 | Pending sale | $1,030,000$159/sqft |
Source: | ||
| 6/25/2025 | Listed for sale | $1,030,000$159/sqft |
Source: | ||
| 6/17/2025 | Pending sale | $1,030,000$159/sqft |
Source: | ||
| 6/5/2025 | Listed for sale | $1,030,000+56.3%$159/sqft |
Source: | ||
Public tax history
| Year | Property taxes | Tax assessment |
|---|---|---|
| 2025 | $18,965 +8.3% | $637,700 |
| 2024 | $17,511 +0.8% | $637,700 +28.8% |
| 2023 | $17,374 +2.2% | $495,140 |
Find assessor info on the county website
Neighborhood: 06410
Nearby schools
GreatSchools rating
- 9/10Highland SchoolGrades: K-6Distance: 2.1 mi
- 7/10Dodd Middle SchoolGrades: 7-8Distance: 2.3 mi
- 9/10Cheshire High SchoolGrades: 9-12Distance: 1.6 mi
Schools provided by the listing agent
- Elementary: Highland
- Middle: Dodd
- High: Cheshire
Source: Smart MLS. This data may not be complete. We recommend contacting the local school district to confirm school assignments for this home.

Get pre-qualified for a loan
At Zillow Home Loans, we can pre-qualify you in as little as 5 minutes with no impact to your credit score.An equal housing lender. NMLS #10287.
Sell for more on Zillow
Get a free Zillow Showcase℠ listing and you could sell for .
$968,300
2% more+ $19,366
With Zillow Showcase(estimated)
$987,666
