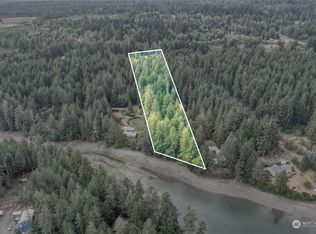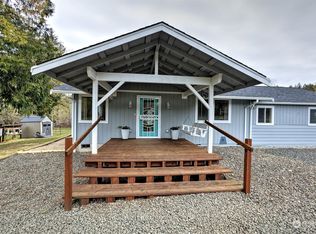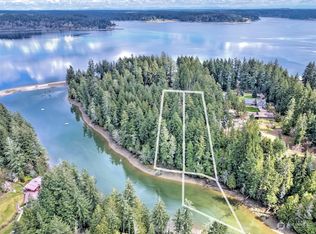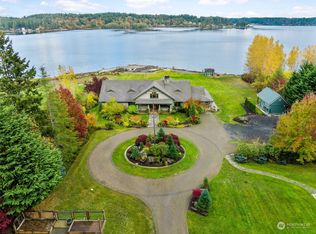Sold
Listed by:
Lori Anderson,
Windermere PeninsulaProperties,
Emily Addis,
Windermere PeninsulaProperties
Bought with: Olympic Sotheby's Int'l Realty
$1,650,000
6570 E Grapeview Loop Road, Allyn, WA 98524
6beds
3,906sqft
Single Family Residence
Built in 1978
5.42 Acres Lot
$1,659,600 Zestimate®
$422/sqft
$3,522 Estimated rent
Home value
$1,659,600
$1.38M - $2.01M
$3,522/mo
Zestimate® history
Loading...
Owner options
Explore your selling options
What's special
Escape to your own private waterfront retreat with 120 +/- of low-bank saltwater frontage & tidelands on 5.42 secluded acres. Enjoy sweeping views of Puget Sound & Mount Rainier from this unique multi-structure estate. "The Cabin" features 2 beds, ¾ bath, cedar-beamed ceilings & cozy wood fireplace for seasonal comfort. "The Bunky" is a spacious 2-bed, 1.75-bath guest house w/ loft & office space. "The Hut" is a charming yurt with its own bath for added flexibility. Entertain and relax in style all day from the unparalleled outdoor living spaces, featuring a timber-framed kitchen pavilion, Japanese soaking tub, and expansive deck—perfectly designed for unforgettable gatherings in a stunning natural setting. OFFERS DUE by 5PM SUNDAY 6/8/25.
Zillow last checked: 8 hours ago
Listing updated: August 09, 2025 at 04:01am
Offers reviewed: Jun 08
Listed by:
Lori Anderson,
Windermere PeninsulaProperties,
Emily Addis,
Windermere PeninsulaProperties
Bought with:
Sterling Stock, 20207
Olympic Sotheby's Int'l Realty
Source: NWMLS,MLS#: 2388845
Facts & features
Interior
Bedrooms & bathrooms
- Bedrooms: 6
- Bathrooms: 5
- Full bathrooms: 1
- 3/4 bathrooms: 2
- Main level bathrooms: 3
- Main level bedrooms: 4
Primary bedroom
- Level: Main
Bedroom
- Level: Main
Bedroom
- Level: Main
Bedroom
- Level: Main
Bathroom full
- Level: Main
Bathroom three quarter
- Level: Main
Bathroom three quarter
- Level: Main
Dining room
- Level: Main
Entry hall
- Level: Main
Kitchen with eating space
- Level: Main
Living room
- Level: Main
Rec room
- Level: Garage
Utility room
- Level: Main
Heating
- Fireplace, Ductless, Fireplace Insert, Electric, Wood
Cooling
- Ductless
Appliances
- Included: Dishwasher(s), Dryer(s), Microwave(s), Refrigerator(s), Stove(s)/Range(s), Washer(s), Water Heater: Electric, Water Heater Location: Utility Room
Features
- Bath Off Primary, Dining Room
- Flooring: Ceramic Tile, Laminate
- Windows: Double Pane/Storm Window, Skylight(s)
- Basement: None
- Number of fireplaces: 1
- Fireplace features: Wood Burning, Main Level: 1, Fireplace
Interior area
- Total structure area: 2,616
- Total interior livable area: 3,906 sqft
Property
Parking
- Total spaces: 1
- Parking features: Driveway, Attached Garage, Off Street, RV Parking
- Attached garage spaces: 1
Features
- Levels: One
- Stories: 1
- Entry location: Main
- Patio & porch: Bath Off Primary, Double Pane/Storm Window, Dining Room, Fireplace, Skylight(s), Vaulted Ceiling(s), Water Heater
- Has spa: Yes
- Has view: Yes
- View description: Bay, Mountain(s), Sea, See Remarks, Sound, Territorial
- Has water view: Yes
- Water view: Bay,Sound
- Waterfront features: Low Bank, Bayfront, Bulkhead, Saltwater, Sound
- Frontage length: Waterfront Ft: 120 +/-
Lot
- Size: 5.42 Acres
- Features: Paved, Secluded, Value In Land, Cabana/Gazebo, Deck, Gated Entry, High Speed Internet, Hot Tub/Spa, Outbuildings, Patio, RV Parking
- Topography: Level,Partial Slope,Terraces
- Residential vegetation: Brush, Wooded
Details
- Additional structures: ADU Beds: 2, ADU Baths: 2
- Parcel number: 122321001070
- Special conditions: Standard
Construction
Type & style
- Home type: SingleFamily
- Property subtype: Single Family Residence
Materials
- Wood Siding, Wood Products
- Foundation: Poured Concrete
- Roof: Composition,Metal
Condition
- Year built: 1978
Utilities & green energy
- Electric: Company: PUD #3
- Sewer: Septic Tank, Company: Septic
- Water: Individual Well, Company: Private Well
Community & neighborhood
Location
- Region: Allyn
- Subdivision: Case Inlet
Other
Other facts
- Listing terms: Cash Out,Conventional
- Cumulative days on market: 3 days
Price history
| Date | Event | Price |
|---|---|---|
| 7/9/2025 | Sold | $1,650,000+6.5%$422/sqft |
Source: | ||
| 6/9/2025 | Pending sale | $1,550,000$397/sqft |
Source: | ||
| 6/7/2025 | Listed for sale | $1,550,000+31.9%$397/sqft |
Source: | ||
| 6/1/2023 | Sold | $1,175,000+23.8%$301/sqft |
Source: | ||
| 5/12/2023 | Pending sale | $949,000$243/sqft |
Source: | ||
Public tax history
| Year | Property taxes | Tax assessment |
|---|---|---|
| 2024 | $7,583 +5.6% | $999,800 +31.9% |
| 2023 | $7,182 +19.8% | $758,175 +2.2% |
| 2022 | $5,994 -8.1% | $741,875 +15.5% |
Find assessor info on the county website
Neighborhood: 98524
Nearby schools
GreatSchools rating
- 6/10Grapeview Elementary & Middle SchoolGrades: K-8Distance: 4.9 mi
Schools provided by the listing agent
- High: North Mason Snr High
Source: NWMLS. This data may not be complete. We recommend contacting the local school district to confirm school assignments for this home.

Get pre-qualified for a loan
At Zillow Home Loans, we can pre-qualify you in as little as 5 minutes with no impact to your credit score.An equal housing lender. NMLS #10287.



