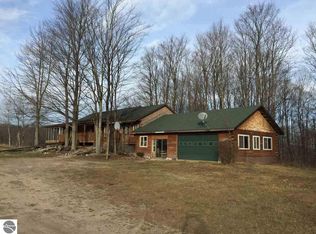Large custom ranch on 35+ acres. This home has a large attached garage, with doors for 2 cars, but room for more, or for your workshop. The wrap-around porch accents the fabulous views from the home: wide open hills on the front and game-filled woods on the rear. The property features two small outbuildings, plus a 32' x 32' pole building and an elevated game viewing shed. The home is finished in pine, with a true northern Michigan feel. The full basement includes 3 bedrooms, a bathroom, laundry area and a large family room with space for a woodstove. This is a BANK OWNED FORECLOSURE, NOT a short sale. Easy, quick purchase process. $1,000 or 1%, whichever is greater, min. Earnest Money Deposit w/offer required. Subject to Bank Addendum. Property is sold as is, with no disclosures. Measurements are approximate. Please note: This property cannot be shown until further notice. We are working on getting resolution to an access problem. Thank you.
This property is off market, which means it's not currently listed for sale or rent on Zillow. This may be different from what's available on other websites or public sources.

