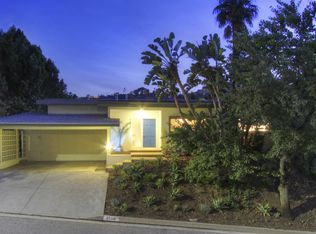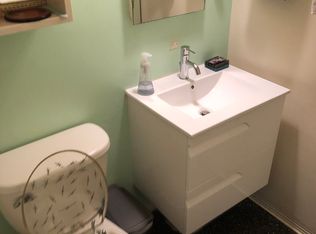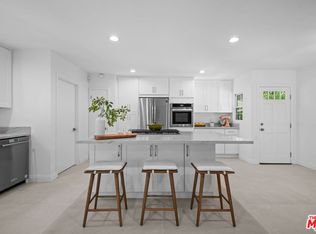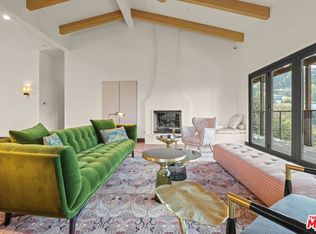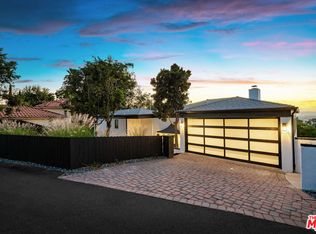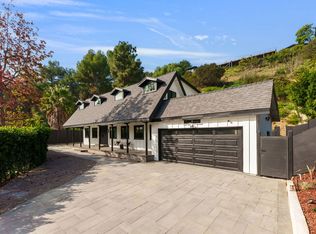Private Lakeridge Estates Mid-Century reimagined by celebrity fashion design team. Gorgeous 1-level with 3 bedrooms and 2 bathrooms set in ideal entertaining floorplan. The chef's kitchen is very open complete with custom wood cabinetry, stone counters, 2 Viking ovens, 6-burner range, and Viking fridge. The dining room and living room are separated by a shared double facing fireplace wall with 2 individual fireboxes. Both the living room and dining room have direct access to the pool deck which is ideal for enjoying the SoCal sunshine and natural beauty of the surrounding hills. Along with the many windows, the gorgeous wood flooring throughout the home gives a feeling of bringing the outside in. The primary bedroom has a decorative fireplace, good closets, and access to the pool deck. The primary spa-like bathroom was thoughtfully done with custom stone work and designer lighting. The other 2 bedrooms are light and bright with a lovely shared bathroom.The home is gated and secure with direct access garage which has been set up for parking and plenty of storage. The rear pool deck boasts a garden and lovely California landscaping. You will love the serenity of this quintessential LA classic. Very near shops, restaurants, entertainment such as the Hollywood Bowl, hiking trails, and more!
For sale
Listing Provided by:
Scott Tamkin DRE #01336758 310-493-4141,
Compass
Price cut: $46K (1/15)
$2,249,000
6570 Lakeridge Rd, Los Angeles, CA 90068
3beds
2,201sqft
Est.:
Single Family Residence
Built in 1957
0.28 Acres Lot
$2,209,300 Zestimate®
$1,022/sqft
$80/mo HOA
What's special
Pool deckMany windowsCustom wood cabinetryIdeal entertaining floorplanStone countersGood closetsViking fridge
- 36 days |
- 1,348 |
- 73 |
Zillow last checked: 8 hours ago
Listing updated: January 15, 2026 at 11:49am
Listing Provided by:
Scott Tamkin DRE #01336758 310-493-4141,
Compass
Source: CRMLS,MLS#: 25625483 Originating MLS: CLAW
Originating MLS: CLAW
Tour with a local agent
Facts & features
Interior
Bedrooms & bathrooms
- Bedrooms: 3
- Bathrooms: 2
- Full bathrooms: 2
Rooms
- Room types: Center Hall
Heating
- Central
Cooling
- Central Air
Appliances
- Included: Dishwasher, Disposal, Microwave, Refrigerator, Dryer, Washer
- Laundry: Inside
Features
- Flooring: Wood
- Has fireplace: Yes
- Fireplace features: Decorative, Dining Room, Living Room
- Common walls with other units/homes: No Common Walls
Interior area
- Total structure area: 2,201
- Total interior livable area: 2,201 sqft
Property
Parking
- Total spaces: 4
- Parking features: Door-Multi, Garage
- Has garage: Yes
Features
- Levels: One
- Stories: 1
- Has private pool: Yes
- Pool features: Heated, In Ground, Private
- Spa features: None
- Has view: Yes
- View description: None
Lot
- Size: 0.28 Acres
- Dimensions: 91 x 129
Details
- Additional structures: Shed(s)
- Parcel number: 5577017009
- Zoning: LARE15
- Special conditions: Standard
Construction
Type & style
- Home type: SingleFamily
- Architectural style: Mid-Century Modern
- Property subtype: Single Family Residence
Condition
- New construction: No
- Year built: 1957
Community & HOA
HOA
- Has HOA: Yes
- HOA fee: $80 monthly
Location
- Region: Los Angeles
Financial & listing details
- Price per square foot: $1,022/sqft
- Tax assessed value: $1,882,996
- Annual tax amount: $23,075
- Date on market: 12/3/2025
Estimated market value
$2,209,300
$2.10M - $2.32M
$7,967/mo
Price history
Price history
| Date | Event | Price |
|---|---|---|
| 1/15/2026 | Price change | $2,249,000-2%$1,022/sqft |
Source: | ||
| 1/4/2026 | Listed for sale | $2,295,000$1,043/sqft |
Source: | ||
| 12/22/2025 | Listing removed | $2,295,000$1,043/sqft |
Source: | ||
| 12/4/2025 | Listed for sale | $2,295,000-2.1%$1,043/sqft |
Source: | ||
| 11/4/2025 | Listing removed | $12,000$5/sqft |
Source: | ||
Public tax history
Public tax history
| Year | Property taxes | Tax assessment |
|---|---|---|
| 2025 | $23,075 +1.4% | $1,882,996 +2% |
| 2024 | $22,751 +2% | $1,846,076 +2% |
| 2023 | $22,312 +4.7% | $1,809,879 +2% |
Find assessor info on the county website
BuyAbility℠ payment
Est. payment
$14,216/mo
Principal & interest
$11137
Property taxes
$2212
Other costs
$867
Climate risks
Neighborhood: Hollywood Hills
Nearby schools
GreatSchools rating
- 8/10Valley View Elementary SchoolGrades: K-5Distance: 0.3 mi
- 5/10Hubert Howe Bancroft Middle SchoolGrades: 6-8Distance: 2.4 mi
- 7/10Hollywood Senior High SchoolGrades: 9-12Distance: 1.7 mi
