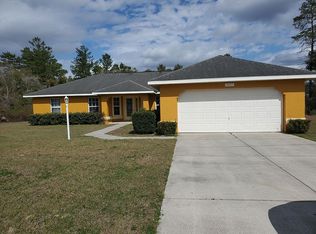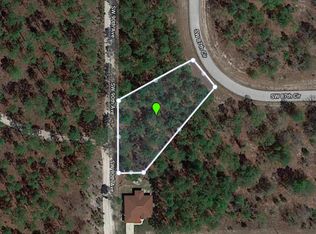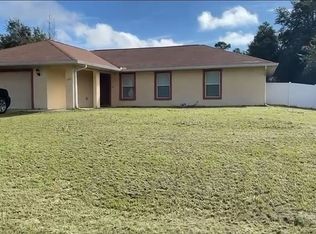Beautiful Florida home ready to live with a nice 20 x 10 screen room 4bedroom 2 bathrooms plywood cabinets and quartz counters
This property is off market, which means it's not currently listed for sale or rent on Zillow. This may be different from what's available on other websites or public sources.



