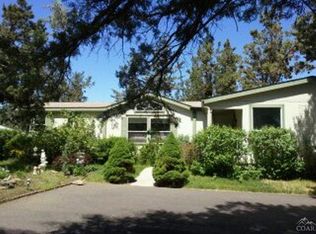Wonderful light & open contemporary home that sits on 19.52 acres in Tumalo area.Beautiful 8 ft doors and wood trim through out.It is perched a top a knoll overlooking the pond and pastures with Cascade Mt. views plus a wrought iron fencing around main house.Fenced and cross fenced for animals and has 17.52 acres of irrigation.3564 sq ft barn features 5 stalls,hay barn, extra three car detached garage plus a 120 ft arena. Also includes a 1584 sq ft historical farm house built in 1906.
This property is off market, which means it's not currently listed for sale or rent on Zillow. This may be different from what's available on other websites or public sources.

