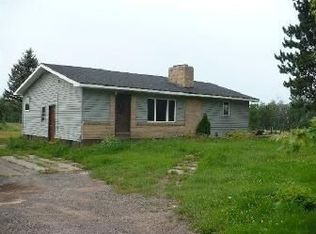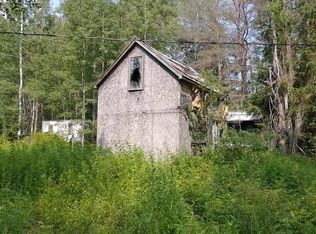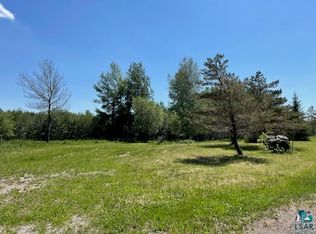Sold for $350,000
$350,000
6573 Hermantown Rd, Cloquet, MN 55720
2beds
1,544sqft
Single Family Residence
Built in 2000
2.5 Acres Lot
$369,000 Zestimate®
$227/sqft
$2,307 Estimated rent
Home value
$369,000
$317,000 - $428,000
$2,307/mo
Zestimate® history
Loading...
Owner options
Explore your selling options
What's special
Country living on 2.5 acres!! 2+BR/2BA one-level home. In-floor heat, metal siding, and mini-split heat pump for A/C too. Wood fireplace in the master bedroom. Main floor laundry. 30x40 garage with walk up hangout space that has a kitchen and 3/4 bathroom. Garage also has 11' ceilings, running water, propane heater & electric heaters, 2 electric hot water heaters, water softner & urinal. Seller doesn't know anything about the septic system. We have included info that St Louis County has on file in associated docs. Highest & best by 9 a.m. 2/19/2025. Propane: 250 gallons delivered this year
Zillow last checked: 8 hours ago
Listing updated: May 05, 2025 at 05:24pm
Listed by:
Jamie Sathers-Day 218-390-6541,
JS Realty
Bought with:
Josh Kalligher, MN 40679790
RE/MAX Results
Source: Lake Superior Area Realtors,MLS#: 6117819
Facts & features
Interior
Bedrooms & bathrooms
- Bedrooms: 2
- Bathrooms: 2
- Full bathrooms: 1
- 3/4 bathrooms: 1
- Main level bedrooms: 1
Bedroom
- Level: Main
- Area: 117 Square Feet
- Dimensions: 13 x 9
Bathroom
- Description: Main floor 3/4 bath.
- Level: Main
Bathroom
- Description: Main floor full bath.
- Level: Main
Dining room
- Level: Main
- Area: 198 Square Feet
- Dimensions: 18 x 11
Entry hall
- Level: Main
- Area: 77 Square Feet
- Dimensions: 11 x 7
Family room
- Description: Could be BR with wood fireplace and walk-in storage closet.
- Level: Main
- Area: 378 Square Feet
- Dimensions: 18 x 21
Kitchen
- Level: Main
- Area: 100 Square Feet
- Dimensions: 10 x 10
Living room
- Level: Main
- Area: 266 Square Feet
- Dimensions: 14 x 19
Office
- Description: No window.
- Level: Main
- Area: 80 Square Feet
- Dimensions: 8 x 10
Office
- Description: Off living room.
- Level: Main
- Area: 48 Square Feet
- Dimensions: 8 x 6
Heating
- Boiler, Fireplace(s), Heat Pump, In Floor Heat, Ductless, Propane
Cooling
- Ductless
Appliances
- Included: Water Heater-Gas, Water Softener-Owned, Dishwasher, Dryer, Range, Refrigerator, Washer
- Laundry: Main Level, Dryer Hook-Ups, Washer Hookup
Features
- Eat In Kitchen, Walk-In Closet(s)
- Windows: Vinyl Windows
- Basement: N/A
- Number of fireplaces: 1
- Fireplace features: Wood Burning
Interior area
- Total interior livable area: 1,544 sqft
- Finished area above ground: 1,544
- Finished area below ground: 0
Property
Parking
- Total spaces: 4
- Parking features: Gravel, Detached, Attic, Bathroom, Bedroom, Heat, Insulation, Kitchen, Plumbing, Slab
- Garage spaces: 4
Lot
- Size: 2.50 Acres
- Dimensions: 201 x 544
- Features: Many Trees, High
- Residential vegetation: Heavily Wooded
Details
- Parcel number: 530001003912
- Lease amount: $0
- Other equipment: Fuel Tank-Rented
Construction
Type & style
- Home type: SingleFamily
- Architectural style: Ranch
- Property subtype: Single Family Residence
Materials
- Metal, Frame/Wood
- Roof: Asphalt Shingle
Condition
- Year built: 2000
Utilities & green energy
- Electric: Lake Country Power
- Sewer: Drain Field
- Water: Drilled
Community & neighborhood
Location
- Region: Cloquet
Other
Other facts
- Listing terms: Cash,Conventional,FHA,VA Loan
- Road surface type: Unimproved
Price history
| Date | Event | Price |
|---|---|---|
| 3/28/2025 | Sold | $350,000+3.9%$227/sqft |
Source: | ||
| 2/28/2025 | Pending sale | $337,000$218/sqft |
Source: | ||
| 2/20/2025 | Contingent | $337,000$218/sqft |
Source: | ||
| 2/14/2025 | Listed for sale | $337,000+1397.8%$218/sqft |
Source: | ||
| 5/19/2010 | Sold | $22,500-73.2%$15/sqft |
Source: Public Record Report a problem | ||
Public tax history
| Year | Property taxes | Tax assessment |
|---|---|---|
| 2024 | $1,856 -7.5% | $221,800 +16% |
| 2023 | $2,006 -0.4% | $191,200 -2.1% |
| 2022 | $2,014 -1.2% | $195,300 +9.7% |
Find assessor info on the county website
Neighborhood: 55720
Nearby schools
GreatSchools rating
- 5/10Bay View Elementary SchoolGrades: PK-5Distance: 8.4 mi
- 6/10A.I. Jedlicka Middle SchoolGrades: 6-8Distance: 7.3 mi
- 9/10Proctor Senior High SchoolGrades: 9-12Distance: 7.3 mi
Get pre-qualified for a loan
At Zillow Home Loans, we can pre-qualify you in as little as 5 minutes with no impact to your credit score.An equal housing lender. NMLS #10287.


