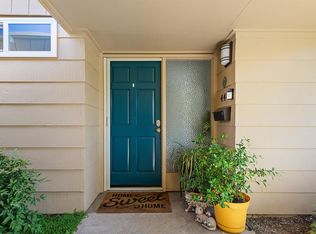Sold for $515,000
$515,000
6574 Stone Bridge Road, Santa Rosa, CA 95409
2beds
1,083sqft
Single Family Residence
Built in 1972
5,248.98 Square Feet Lot
$529,800 Zestimate®
$476/sqft
$2,967 Estimated rent
Home value
$529,800
$477,000 - $593,000
$2,967/mo
Zestimate® history
Loading...
Owner options
Explore your selling options
What's special
Adorable and well cared for Poplar plan in Oakmont is close to many of the community's amenities. This home has been recently painted inside and out and features dual pane windows, new carpet and new vinyl flooring. The bright and cheerful kitchen features white cabinets and appliances, a new microwave and farmhouse sink, and floor to ceiling walk-in pantry. The living and dining area with gas burning fireplace opens to the private fenced patio and adjoining utility room with washer/dryer hookups, and lots of storage space. 2-car garage. This home is immaculate and ready for its new owner.
Zillow last checked: 8 hours ago
Listing updated: July 25, 2025 at 09:37am
Listed by:
Marie A McBride DRE #01169355 707-322-6843,
McBride Realty 707-538-2270
Bought with:
Dante Richitelli, DRE #02252525
W Real Estate
Fermin Escutia, DRE #01813680
W Real Estate
Source: BAREIS,MLS#: 325021357 Originating MLS: Sonoma
Originating MLS: Sonoma
Facts & features
Interior
Bedrooms & bathrooms
- Bedrooms: 2
- Bathrooms: 2
- Full bathrooms: 2
Primary bedroom
- Features: Closet
Bedroom
- Level: Main
Primary bathroom
- Features: Shower Stall(s), Window
Bathroom
- Features: Fiberglass, Tile, Tub w/Shower Over, Window
- Level: Main
Dining room
- Features: Dining/Living Combo
Kitchen
- Features: Pantry Closet
- Level: Main
Living room
- Level: Main
Heating
- Central
Cooling
- None
Appliances
- Included: Dishwasher, Free-Standing Electric Range, Free-Standing Refrigerator, Gas Water Heater, Microwave, Plumbed For Ice Maker
- Laundry: Hookups Only, Inside Room
Features
- Flooring: Carpet, Linoleum, Vinyl
- Has basement: No
- Number of fireplaces: 1
- Fireplace features: Brick, Gas Piped, Living Room
Interior area
- Total structure area: 1,083
- Total interior livable area: 1,083 sqft
Property
Parking
- Total spaces: 2
- Parking features: Attached, Enclosed, Garage Door Opener, Garage Faces Front, Inside Entrance, Side By Side
- Attached garage spaces: 2
Features
- Levels: One
- Stories: 1
- Patio & porch: Patio, Enclosed
- Fencing: Wood
Lot
- Size: 5,248 sqft
- Features: Landscape Front, Sidewalk/Curb/Gutter
Details
- Parcel number: 016360034000
- Special conditions: Standard
Construction
Type & style
- Home type: SingleFamily
- Architectural style: Ranch
- Property subtype: Single Family Residence
Materials
- Wood
- Foundation: Concrete Perimeter
- Roof: Composition
Condition
- Year built: 1972
Utilities & green energy
- Electric: 220 Volts in Laundry
- Sewer: Public Sewer
- Water: Public
- Utilities for property: Public
Community & neighborhood
Security
- Security features: Carbon Monoxide Detector(s), Double Strapped Water Heater, Smoke Detector(s)
Senior living
- Senior community: Yes
Location
- Region: Santa Rosa
- Subdivision: Oakmont Village
HOA & financial
HOA
- Has HOA: Yes
- HOA fee: $300 monthly
- Amenities included: Barbecue, Dog Park, Game Court Exterior, Greenbelt, Gym, Pool, Putting Green(s), Recreation Room, Recreation Facilities, Sauna, Spa/Hot Tub, Tennis Court(s), Trail(s)
- Services included: Common Areas, Maintenance Grounds, Management, Sewer, Water, Other
- Association name: Meadowgreen #1
- Association phone: 707-539-5810
Price history
| Date | Event | Price |
|---|---|---|
| 7/25/2025 | Sold | $515,000-2.7%$476/sqft |
Source: | ||
| 7/24/2025 | Pending sale | $529,500$489/sqft |
Source: | ||
| 6/25/2025 | Contingent | $529,500$489/sqft |
Source: | ||
| 6/6/2025 | Price change | $529,500-2.8%$489/sqft |
Source: | ||
| 4/3/2025 | Listed for sale | $545,000+109.6%$503/sqft |
Source: | ||
Public tax history
| Year | Property taxes | Tax assessment |
|---|---|---|
| 2025 | $4,534 +1.7% | $376,554 +2% |
| 2024 | $4,457 +3.8% | $369,172 +2% |
| 2023 | $4,293 +4.2% | $361,934 +2% |
Find assessor info on the county website
Neighborhood: Oakmont
Nearby schools
GreatSchools rating
- 9/10Austin Creek Elementary SchoolGrades: K-6Distance: 2.3 mi
- 3/10Rincon Valley Middle SchoolGrades: 7-8Distance: 4.4 mi
- 9/10Maria Carrillo High SchoolGrades: 9-12Distance: 3.9 mi
Get a cash offer in 3 minutes
Find out how much your home could sell for in as little as 3 minutes with a no-obligation cash offer.
Estimated market value$529,800
Get a cash offer in 3 minutes
Find out how much your home could sell for in as little as 3 minutes with a no-obligation cash offer.
Estimated market value
$529,800
