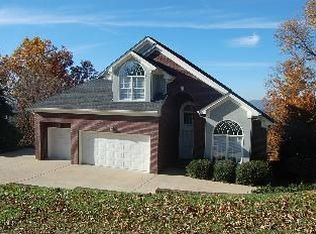Sold for $529,000
$529,000
6577 Fairview Rd, Hixson, TN 37343
4beds
2,430sqft
Single Family Residence
Built in 2025
0.91 Acres Lot
$532,800 Zestimate®
$218/sqft
$3,053 Estimated rent
Home value
$532,800
Estimated sales range
Not available
$3,053/mo
Zestimate® history
Loading...
Owner options
Explore your selling options
What's special
Perched atop the scenic Big Ridge corridor of Hixson, this brand new semi-custom home by SW Home Design offers sweeping mountain views from the expansive back porch—framing unforgettable sunrises and sunsets over the ridgelines. Whether you're enjoying a quiet morning or entertaining guests, the backdrop is nothing short of spectacular. Set on nearly an acre, this oversized lot combines space and privacy with unbeatable location—just minutes to Northgate Mall, Lake Chickamauga, and the best of Hixson's conveniences. Plus, you're only a short drive from the heart of downtown Chattanooga, making commuting or spontaneous city nights effortless. Surrounded by parks, hiking trails, water access, and endless outdoor recreation, this home places you right in the middle of one of the region's most active and scenic lifestyles. Inside, enjoy an open-concept floor plan with a beautifully appointed kitchen and a main-level master suite, designed for everyday ease and elegance. Built with quality and care, this is a rare chance to own a semi-custom retreat in one of Hixson's most coveted settings.
Zillow last checked: 8 hours ago
Listing updated: November 10, 2025 at 10:22am
Listed by:
Justin Hood 404-558-0107,
Horizon Sotheby's International Realty
Bought with:
Jay Robinson, 255994
Keller Williams Realty
Source: Greater Chattanooga Realtors,MLS#: 1517362
Facts & features
Interior
Bedrooms & bathrooms
- Bedrooms: 4
- Bathrooms: 3
- Full bathrooms: 2
- 1/2 bathrooms: 1
Heating
- Central
Cooling
- Central Air
Features
- Has basement: No
- Has fireplace: Yes
Interior area
- Total structure area: 2,430
- Total interior livable area: 2,430 sqft
- Finished area above ground: 2,430
Property
Parking
- Total spaces: 2
- Parking features: Garage
- Attached garage spaces: 2
Features
- Patio & porch: Deck
- Exterior features: Other
- Has view: Yes
- View description: Mountain(s)
Lot
- Size: 0.91 Acres
- Dimensions: 135 x 321.65
- Features: Sloped
Details
- Parcel number: 092 151.06
Construction
Type & style
- Home type: SingleFamily
- Property subtype: Single Family Residence
Materials
- HardiPlank Type
- Foundation: Block
Condition
- New construction: Yes
- Year built: 2025
Utilities & green energy
- Sewer: Septic Tank
- Water: Public
- Utilities for property: Electricity Available
Community & neighborhood
Location
- Region: Hixson
- Subdivision: Winders Pointe
Other
Other facts
- Listing terms: Cash,Conventional,FHA,VA Loan
Price history
| Date | Event | Price |
|---|---|---|
| 11/7/2025 | Sold | $529,000$218/sqft |
Source: Greater Chattanooga Realtors #1517362 Report a problem | ||
| 10/7/2025 | Contingent | $529,000$218/sqft |
Source: Greater Chattanooga Realtors #1517362 Report a problem | ||
| 9/22/2025 | Price change | $529,000-1.1%$218/sqft |
Source: Greater Chattanooga Realtors #1517362 Report a problem | ||
| 9/2/2025 | Price change | $534,900-0.7%$220/sqft |
Source: Greater Chattanooga Realtors #1517362 Report a problem | ||
| 7/25/2025 | Listed for sale | $538,500+1438.6%$222/sqft |
Source: Greater Chattanooga Realtors #1517362 Report a problem | ||
Public tax history
| Year | Property taxes | Tax assessment |
|---|---|---|
| 2024 | $224 | $10,000 |
| 2023 | $224 | $10,000 |
| 2022 | $224 | $10,000 |
Find assessor info on the county website
Neighborhood: 37343
Nearby schools
GreatSchools rating
- 9/10Mcconnell Elementary SchoolGrades: K-5Distance: 2.6 mi
- 7/10Loftis Middle SchoolGrades: 6-8Distance: 2.5 mi
- 7/10Hixson High SchoolGrades: 9-12Distance: 2.4 mi
Schools provided by the listing agent
- Elementary: McConnell Elementary
- Middle: Loftis Middle
- High: Hixson High
Source: Greater Chattanooga Realtors. This data may not be complete. We recommend contacting the local school district to confirm school assignments for this home.
Get a cash offer in 3 minutes
Find out how much your home could sell for in as little as 3 minutes with a no-obligation cash offer.
Estimated market value$532,800
Get a cash offer in 3 minutes
Find out how much your home could sell for in as little as 3 minutes with a no-obligation cash offer.
Estimated market value
$532,800
