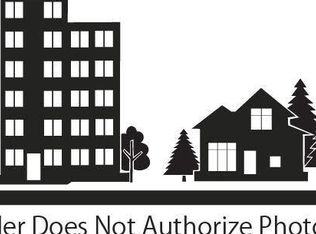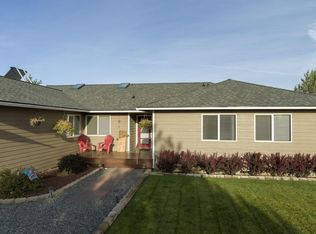Closed
$545,000
6577 SW Shad Rd, Terrebonne, OR 97760
3beds
2baths
1,999sqft
Manufactured On Land, Manufactured Home
Built in 2000
2 Acres Lot
$537,200 Zestimate®
$273/sqft
$2,589 Estimated rent
Home value
$537,200
Estimated sales range
Not available
$2,589/mo
Zestimate® history
Loading...
Owner options
Explore your selling options
What's special
Enjoy stellar views from your dream property in the heart of Central Oregon w/nine snow covered peaks as a backdrop! 2 acres of flat, well manicured land that is great for horses, hobby farming, & a buffer from the real world! Well maintained home w/1,976sf of open living space that boasts a thoughtful layout w/large living & family rooms + bright natural lighting w/skylights, wood burning stove, & spacious kitchen w/eating bar & dining nook. Sliding glass doors boast pristine MTN views from the main living area. Well appointed primary bedroom w/walk in closet, soaking tub & shower. 2 addtnl guest bedrooms & full bath. Large laundry/mud room w/sink & built-in cabinetry. Outside you'll find the perfect patio setup w/pergola, low maintenance landscaping, plenty of space for entertaining or BBQ, & views from Mt. Jefferson all the way to Mt. Bachelor! 24x32 heated & finished shop, 10x12 shed, oversized garage w/built-in storage, RV parking too! New paint on the exteriors & new roof!
Zillow last checked: 8 hours ago
Listing updated: February 10, 2026 at 03:47am
Listed by:
Keller Williams Realty Central Oregon 541-585-3760
Bought with:
RE/MAX Key Properties
Source: Oregon Datashare,MLS#: 220200237
Facts & features
Interior
Bedrooms & bathrooms
- Bedrooms: 3
- Bathrooms: 2
Heating
- Electric, Forced Air, Heat Pump
Cooling
- Heat Pump
Appliances
- Included: Dishwasher, Dryer, Microwave, Oven, Range, Range Hood, Refrigerator, Washer, Water Heater
Features
- Breakfast Bar, Built-in Features, Ceiling Fan(s), Double Vanity, Fiberglass Stall Shower, Laminate Counters, Linen Closet, Open Floorplan, Pantry, Primary Downstairs, Shower/Tub Combo, Vaulted Ceiling(s), Walk-In Closet(s)
- Flooring: Carpet, Laminate
- Windows: Double Pane Windows, Vinyl Frames
- Basement: None
- Has fireplace: Yes
- Fireplace features: Great Room, Wood Burning
- Common walls with other units/homes: No Common Walls,No One Above,No One Below
Interior area
- Total structure area: 1,999
- Total interior livable area: 1,999 sqft
Property
Parking
- Total spaces: 2
- Parking features: Attached, Concrete, Driveway, Garage Door Opener, Gravel, RV Access/Parking, Storage, Workshop in Garage, Other
- Attached garage spaces: 2
- Has uncovered spaces: Yes
Features
- Levels: One
- Stories: 1
- Patio & porch: Patio, See Remarks
- Exterior features: RV Hookup
- Pool features: None
- Fencing: Fenced
- Has view: Yes
- View description: Mountain(s), Panoramic, Territorial
Lot
- Size: 2 Acres
- Features: Landscaped, Level, Native Plants, Water Feature
Details
- Additional structures: Shed(s), Storage, Workshop
- Parcel number: 7178
- Zoning description: CRRR
- Special conditions: Standard
Construction
Type & style
- Home type: MobileManufactured
- Architectural style: Ranch
- Property subtype: Manufactured On Land, Manufactured Home
Materials
- Foundation: Block, Pillar/Post/Pier
- Roof: Composition
Condition
- New construction: No
- Year built: 2000
Utilities & green energy
- Sewer: Septic Tank
- Water: Private
Community & neighborhood
Security
- Security features: Carbon Monoxide Detector(s), Smoke Detector(s)
Community
- Community features: Park
Location
- Region: Terrebonne
- Subdivision: Crr3_C
HOA & financial
HOA
- Has HOA: Yes
- HOA fee: $580 annually
- Amenities included: Clubhouse, Golf Course, Park, Pickleball Court(s), Playground, Pool, Resort Community, Restaurant, RV/Boat Storage, Snow Removal, Sport Court, Stable(s), Tennis Court(s), Trail(s), Trash, Water
Other
Other facts
- Body type: Triple Wide
- Listing terms: Cash,Conventional,FHA,USDA Loan,VA Loan
- Road surface type: Paved
Price history
| Date | Event | Price |
|---|---|---|
| 8/6/2025 | Sold | $545,000-0.9%$273/sqft |
Source: | ||
| 6/4/2025 | Pending sale | $549,900$275/sqft |
Source: | ||
| 4/24/2025 | Listed for sale | $549,900+144.4%$275/sqft |
Source: | ||
| 1/23/2015 | Sold | $225,000$113/sqft |
Source: | ||
Public tax history
| Year | Property taxes | Tax assessment |
|---|---|---|
| 2024 | $3,275 +3.7% | $187,490 +3% |
| 2023 | $3,157 +3.1% | $182,030 +3% |
| 2022 | $3,063 +4.8% | $176,730 +3% |
Find assessor info on the county website
Neighborhood: 97760
Nearby schools
GreatSchools rating
- 6/10Terrebonne Community SchoolGrades: K-5Distance: 7 mi
- 4/10Elton Gregory Middle SchoolGrades: 6-8Distance: 9.9 mi
- 4/10Redmond High SchoolGrades: 9-12Distance: 11.8 mi
Schools provided by the listing agent
- Elementary: Terrebonne Community School
- Middle: Elton Gregory Middle
- High: Redmond High
Source: Oregon Datashare. This data may not be complete. We recommend contacting the local school district to confirm school assignments for this home.
Sell with ease on Zillow
Get a Zillow Showcase℠ listing at no additional cost and you could sell for —faster.
$537,200
2% more+$10,744
With Zillow Showcase(estimated)$547,944

