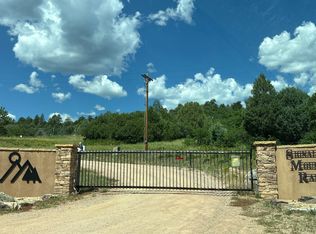Sold
$1,181,875
6578 Signal Mountain Rd, Beulah, CO 81023
5beds
5,964sqft
Single Family Residence
Built in 2012
40 Acres Lot
$1,270,800 Zestimate®
$198/sqft
$4,350 Estimated rent
Home value
$1,270,800
$1.14M - $1.42M
$4,350/mo
Zestimate® history
Loading...
Owner options
Explore your selling options
What's special
Luxury mountain home on 40 acres nestled in the pines in a gated community. This spectacular home features exceptional quality materials, custom cabinetry and woodwork, granite countertops, stone detail throughout, open floorplan, and an elevator. Main level great room has vaulted ceilings and a gas fireplace. Gourmet kitchen features a large center island with prep sink, breakfast bar, Wolf double oven, a Dacor stove with grill and a large pantry. Huge dining room leads out to large deck to enjoy the gorgeous views. Large primary suite features tray ceilings and a spa like Primary Bathroom featuring double sinks, sauna, walk-in steam shower with 2 shower heads, 2-person jacuzzi tub and a huge walk-in closet. There is another private bedroom with an ensuite bathroom on the main level. The full walkout basement boasts a large family Room with gas fireplace and wet bar, and leads out to a covered patio area, water feature and the beautiful grounds. It also includes a library/office, large mirrored dedicated workout room, 3 bedrooms—one with an ensuite bathroom and another full bathroom. Geothermal heating and cooling system. All of this with privacy, views and only a short, relaxing 25-mile drive from Pueblo.
Zillow last checked: 8 hours ago
Listing updated: March 20, 2025 at 08:23pm
Listed by:
The Greg Hahn Sales Team,
RE/MAX Of Pueblo Inc
Bought with:
The Greg Hahn Sales Team
RE/MAX Of Pueblo Inc
Source: PAR,MLS#: 218781
Facts & features
Interior
Bedrooms & bathrooms
- Bedrooms: 5
- Bathrooms: 5
- Full bathrooms: 5
- 1/2 bathrooms: 1
- Main level bedrooms: 2
Primary bedroom
- Level: Main
- Area: 283.72
- Dimensions: 16.4 x 17.3
Bedroom 2
- Level: Main
- Area: 192.4
- Dimensions: 14.8 x 13
Bedroom 3
- Level: Basement
- Area: 266.4
- Dimensions: 18 x 14.8
Bedroom 4
- Level: Basement
- Area: 244.02
- Dimensions: 16.6 x 14.7
Bedroom 5
- Level: Basement
- Area: 175
- Dimensions: 14 x 12.5
Dining room
- Level: Main
- Area: 213.36
- Dimensions: 12.7 x 16.8
Family room
- Level: Basement
- Area: 715.04
- Dimensions: 21.8 x 32.8
Kitchen
- Level: Main
- Area: 363
- Dimensions: 22 x 16.5
Living room
- Level: Main
- Area: 530
- Dimensions: 25 x 21.2
Features
- New Paint, Wet Bar, Ceiling Fan(s), Vaulted Ceiling(s), Walk-In Closet(s), Soaking Tub, Walk-in Shower, Granite Counters
- Flooring: Hardwood, Tile
- Windows: Window Coverings
- Basement: Full,Walk-Out Access,Finished
- Number of fireplaces: 2
Interior area
- Total structure area: 5,964
- Total interior livable area: 5,964 sqft
Property
Parking
- Total spaces: 3
- Parking features: RV Access/Parking, 3 Car Garage Attached, Garage Door Opener
- Attached garage spaces: 3
Features
- Patio & porch: Porch-Covered-Front, Porch-Side, Patio-Covered-Rear, Deck-Covered-Rear
- Exterior features: Garden Area-Front
- Has spa: Yes
- Spa features: Bath
- Has view: Yes
- View description: Mountain(s)
Lot
- Size: 40 Acres
- Features: Horses Allowed, Irregular Lot, Sprinkler System-Front, Lawn-Front, Rock-Front, Rock-Rear, Trees-Front, Trees-Rear, Automatic Sprinkler
Details
- Additional structures: Shed(s)
- Parcel number: 3800001024
- Zoning: A-2
- Special conditions: Standard
- Horses can be raised: Yes
Construction
Type & style
- Home type: SingleFamily
- Architectural style: Ranch
- Property subtype: Single Family Residence
Condition
- Year built: 2012
Community & neighborhood
Security
- Security features: Smoke Detector/CO, Security System Owned, Security System Leased
Location
- Region: Beulah
- Subdivision: Beulah
HOA & financial
HOA
- Has HOA: Yes
- HOA fee: $600 annually
Other
Other facts
- Road surface type: Unimproved
Price history
| Date | Event | Price |
|---|---|---|
| 4/5/2024 | Sold | $1,181,875-14%$198/sqft |
Source: | ||
| 3/16/2024 | Listing removed | -- |
Source: | ||
| 3/16/2024 | Contingent | $1,375,000$231/sqft |
Source: | ||
| 11/8/2023 | Listed for sale | $1,375,000+63.7%$231/sqft |
Source: | ||
| 11/16/2016 | Sold | $840,000$141/sqft |
Source: Public Record Report a problem | ||
Public tax history
| Year | Property taxes | Tax assessment |
|---|---|---|
| 2024 | $7,248 +5.6% | $77,560 -1% |
| 2023 | $6,866 -2.5% | $78,320 +11.9% |
| 2022 | $7,044 -5.4% | $70,020 -2.8% |
Find assessor info on the county website
Neighborhood: 81023
Nearby schools
GreatSchools rating
- NABeulah Elementary SchoolGrades: K-5Distance: 1.9 mi
- NABeulah Middle SchoolGrades: 6-8Distance: 1.9 mi
- 8/10Rye High SchoolGrades: 9-12Distance: 8.9 mi
Schools provided by the listing agent
- District: 70
Source: PAR. This data may not be complete. We recommend contacting the local school district to confirm school assignments for this home.
Get pre-qualified for a loan
At Zillow Home Loans, we can pre-qualify you in as little as 5 minutes with no impact to your credit score.An equal housing lender. NMLS #10287.
