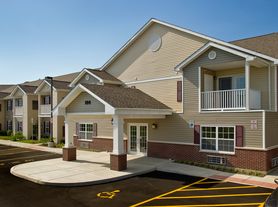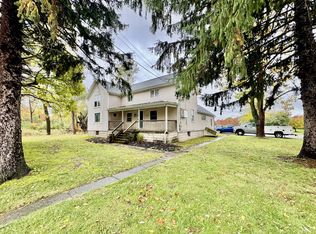Welcome to 6579 Michael Rd a delightful 4-bedroom, 1-bath home that beautifully blends classic charm with modern updates. This 1,456 sq. ft. home features custom-built-in dressers and cabinets throughout, offering timeless character and plenty of storage.
The first floor boasts a bright and spacious living room (14x14), a large eat-in kitchen (14x14) with stainless steel appliances, two generously sized bedrooms, and a fully updated bathroom. Upstairs, you'll find two additional large bedrooms with ample closet space.
Step outside and enjoy your own private retreat! The professionally landscaped yard, complete with mature trees, provides a peaceful and inviting outdoor space. Relax in the bright sunroom or unwind on the covered patio with a hot tub perfect for entertaining or quiet evenings. A convenient storage shed is also included for your outdoor tools and equipment.
The walkout basement adds functional space and easy access to the yard, while the two-car attached garage and central air make everyday living comfortable and convenient.
Recent updates include a new exterior main sewer line (2020), new siding with moisture barrier (2016), Gutter Guards (2022), and a French drain system (2022) for added peace of mind.
Ideally located just minutes from restaurants, shops, banks, and medical offices this home combines comfort, convenience, and classic Orchard Park charm!
Please note: There is an in-law suite/separate unit that the owner will use a handful of times per year. The property is semi-private but offers plenty of space and comfort for your own enjoyment.
12 month lease preferred. Resident responsible for gas and electric, landlord responsible for water and refuse. No smoking. Pets negotiable. Renters insurance required.
House for rent
Accepts Zillow applicationsSpecial offer
$2,750/mo
6579 Michael Rd, Orchard Park, NY 14127
4beds
1,456sqft
Price may not include required fees and charges.
Single family residence
Available now
No pets
Central air
Hookups laundry
Attached garage parking
Forced air
What's special
Professionally landscaped yardGenerously sized bedroomsStainless steel appliancesCustom-built-in dressers and cabinetsFully updated bathroomMature treesLarge eat-in kitchen
- 8 days |
- -- |
- -- |
Travel times
Facts & features
Interior
Bedrooms & bathrooms
- Bedrooms: 4
- Bathrooms: 1
- Full bathrooms: 1
Heating
- Forced Air
Cooling
- Central Air
Appliances
- Included: Dishwasher, Freezer, Microwave, Oven, Refrigerator, WD Hookup
- Laundry: Hookups
Features
- WD Hookup
- Flooring: Carpet, Hardwood
Interior area
- Total interior livable area: 1,456 sqft
Property
Parking
- Parking features: Attached, Off Street
- Has attached garage: Yes
- Details: Contact manager
Features
- Exterior features: Broker Exclusive, Electricity not included in rent, Gas not included in rent, Heating system: Forced Air, Water not included in rent
Details
- Parcel number: 14608915212214
Construction
Type & style
- Home type: SingleFamily
- Property subtype: Single Family Residence
Community & HOA
Location
- Region: Orchard Park
Financial & listing details
- Lease term: 1 Year
Price history
| Date | Event | Price |
|---|---|---|
| 10/24/2025 | Listed for rent | $2,750$2/sqft |
Source: Zillow Rentals | ||
| 10/16/2025 | Sold | $270,000-5.3%$185/sqft |
Source: | ||
| 8/14/2025 | Pending sale | $285,000$196/sqft |
Source: | ||
| 8/4/2025 | Listed for sale | $285,000+116.4%$196/sqft |
Source: | ||
| 9/22/2010 | Sold | $131,700-9.1%$90/sqft |
Source: Public Record | ||
Neighborhood: 14127
- Special offer! $50 off per month if you move in by November 1st!Expires November 1, 2025

