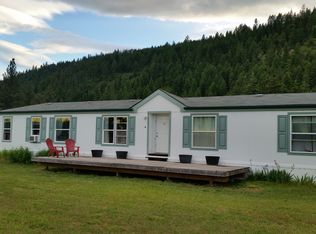Closed
$400,000
657H Williams Lake Rd, Colville, WA 99114
2beds
2baths
1,512sqft
Single Family Residence, Residential
Built in 2019
4.78 Acres Lot
$429,700 Zestimate®
$265/sqft
$1,986 Estimated rent
Home value
$429,700
$408,000 - $455,000
$1,986/mo
Zestimate® history
Loading...
Owner options
Explore your selling options
What's special
2019 Palm Harbor Home, 2 Bedroom, 2 bath with an additional den that could be turned into a 3rd bedroom if needed. All the extras were ordered with this brilliantly done Manufactured home on 4.78 acres. Premium Cement Board Siding, 40 year composition roof, 60 lbs roof load trusses, All entracnes with decks, Main entrance with covered deck iterate with main roof structure. Full Roof gutter with all downspouts to French Drains. Quadra-Fire Pellet stove, Premium carpet, appliances and Cabinets. Heat Pump/Air Source with AC, water softener and Pressure treated/insulated crawl space skirting. Generator Transfer switch for emergency electricity and home entirely surrounded by gravel for fire protection and convenience. 140 Ft drilled well with constant pressure pump system, with a great well. Treatment Level "B" Design Septic System, RV parking pad with electric and power hookup. Entire home is anchored to the concrete slab foundation with steel straps, 2 Old Hickory Sheds from Clayton, One is set up as a garden/yard shed, the other as an Outdoor Pantry fully insulated with both Heat and AC. Fully fenced garden area with gate and raised beds. Composting area adjacent to garden, 48X32 ft. steel shop building. One 10X12 ft. floor and one standard man door. Building fully wired for lights, receptacles, welding circuit and RV circuit. RV parking inside and under attached shed roof. The list goes on and on. A MUST SEE!
Zillow last checked: 8 hours ago
Listing updated: August 27, 2024 at 12:46am
Listed by:
Sherri Dotts Team 509-675-2728,
KELLER WILLIAMS REALTY COLVILLE
Bought with:
Sherri Dotts Team, 27452
KELLER WILLIAMS REALTY COLVILLE
Source: Northeast Washington AOR,MLS#: 42894
Facts & features
Interior
Bedrooms & bathrooms
- Bedrooms: 2
- Bathrooms: 2
Heating
- Pellet Stove, Heat Pump, Forced Air, Electric
Cooling
- Central Air
Appliances
- Included: Refrigerator, Microwave, Electric Range, Dishwasher
- Laundry: Main Level
Features
- Walk-In Closet(s), Vaulted Ceiling(s), Ceiling Fan(s)
- Basement: None
- Has fireplace: Yes
- Fireplace features: Pellet Stove
Interior area
- Total structure area: 1,512
- Total interior livable area: 1,512 sqft
Property
Parking
- Total spaces: 3
- Parking features: Garage
- Garage spaces: 3
Features
- Stories: 1
- Patio & porch: Porch, Covered, Deck
- Has view: Yes
- View description: Mountain(s), Territorial
Lot
- Size: 4.78 Acres
- Features: Garden, Orchard(s), Irregular Lot, Corner Lot, Landscaped
- Topography: Southern Exposure, Sloped, Level
Details
- Additional structures: Shed(s), Outbuilding
- Parcel number: 2291557
- Zoning description: Residential
Construction
Type & style
- Home type: SingleFamily
- Architectural style: Ranch
- Property subtype: Single Family Residence, Residential
Materials
- Foundation: Slab, See Remarks
- Roof: Composition
Condition
- New construction: No
- Year built: 2019
Utilities & green energy
- Electric: Circuit Breakers, 200 Amp Service, Wired for Generator
- Sewer: Pressure, Septic/Drainfield
- Water: Drilled Well
Community & neighborhood
Location
- Region: Colville
HOA & financial
HOA
- Has HOA: No
Other
Other facts
- Listing terms: VA Loan,Cash,Conventional,FHA
- Road surface type: Gravel
Price history
| Date | Event | Price |
|---|---|---|
| 2/1/2024 | Sold | $400,000-5.9%$265/sqft |
Source: Northeast Washington AOR #42894 Report a problem | ||
| 11/2/2023 | Pending sale | $425,000$281/sqft |
Source: | ||
| 10/19/2023 | Listed for sale | $425,000$281/sqft |
Source: Northeast Washington AOR #42894 Report a problem | ||
Public tax history
Tax history is unavailable.
Neighborhood: 99114
Nearby schools
GreatSchools rating
- NAHofstetter Elementary SchoolGrades: K-2Distance: 5.4 mi
- 7/10Colville Junior High SchoolGrades: 6-8Distance: 6.4 mi
- 6/10Colville Senior High SchoolGrades: 9-12Distance: 6.1 mi
Get pre-qualified for a loan
At Zillow Home Loans, we can pre-qualify you in as little as 5 minutes with no impact to your credit score.An equal housing lender. NMLS #10287.
