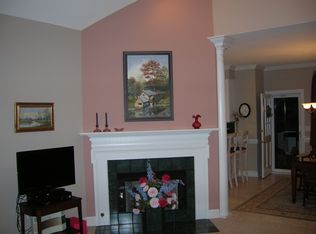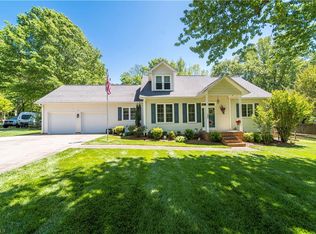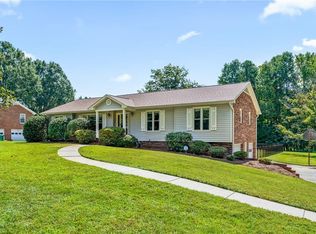Sold for $460,000
$460,000
658 Drumheller Rd, Clemmons, NC 27012
4beds
2,414sqft
Stick/Site Built, Residential, Single Family Residence
Built in 1978
1.11 Acres Lot
$457,100 Zestimate®
$--/sqft
$2,092 Estimated rent
Home value
$457,100
$416,000 - $498,000
$2,092/mo
Zestimate® history
Loading...
Owner options
Explore your selling options
What's special
Welcome Home to this Immaculate 4 Bedroom 3 Bathroom Ranch home with a partial finished basement. Nestled in the no HOA neighborhood of Clemmons West, the property offers a beautiful 1.11 acres and one of the largest lots in the subdivision. You will love the newly updated kitchen with new cabinets and granite counters, a butlers pantry with butcher block counters and open shelving above. The new dining room (formerly the living room) has barn doors to close off the butlers pantry. The new open floorplan from the dining room and into the den allows for the perfect space for family gatherings. The Den offers a newly updated brick fireplace with gas logs and new mantel. The primary bath has been updated with shiplap and the shared bath on main level with double vanity and updated shower. Finished basement ideal for game/play/ theater room. Floored end to end attic for ample storage space. Schedule your tour today!! You don't want to miss this one!!
Zillow last checked: 8 hours ago
Listing updated: June 12, 2025 at 10:54am
Listed by:
Meredith Griffin 336-707-6583,
Griffin Realty & Associates, Inc.
Bought with:
Jason Bragg, 274647
Leonard Ryden Burr Real Estate
Source: Triad MLS,MLS#: 1180397 Originating MLS: Winston-Salem
Originating MLS: Winston-Salem
Facts & features
Interior
Bedrooms & bathrooms
- Bedrooms: 4
- Bathrooms: 3
- Full bathrooms: 3
- Main level bathrooms: 2
Primary bedroom
- Level: Main
- Dimensions: 16.17 x 11.5
Bedroom 2
- Level: Main
- Dimensions: 11.58 x 11.92
Bedroom 3
- Level: Main
- Dimensions: 12.33 x 12
Bedroom 4
- Level: Basement
- Dimensions: 13.25 x 13.67
Breakfast
- Level: Main
- Dimensions: 11.83 x 9.92
Dining room
- Level: Main
- Dimensions: 16.08 x 11.92
Kitchen
- Level: Main
- Dimensions: 10.17 x 27.5
Living room
- Level: Main
- Dimensions: 16.08 x 15.17
Other
- Level: Basement
- Dimensions: 44.92 x 27.58
Recreation room
- Level: Basement
- Dimensions: 16.42 x 13.58
Heating
- Fireplace(s), Forced Air, Heat Pump, Electric, Propane
Cooling
- Central Air, Heat Pump
Appliances
- Included: Microwave, Built-In Range, Built-In Refrigerator, Dishwasher, Disposal, Exhaust Fan, Ice Maker, Cooktop, Electric Water Heater
- Laundry: Main Level
Features
- Ceiling Fan(s), Dead Bolt(s)
- Flooring: Carpet, Vinyl
- Basement: Finished, Basement
- Attic: Floored,Permanent Stairs
- Number of fireplaces: 2
- Fireplace features: Gas Log, Basement, Den
Interior area
- Total structure area: 2,414
- Total interior livable area: 2,414 sqft
- Finished area above ground: 1,728
- Finished area below ground: 686
Property
Parking
- Total spaces: 3
- Parking features: Driveway, Garage, Garage Door Opener, Basement
- Attached garage spaces: 3
- Has uncovered spaces: Yes
Accessibility
- Accessibility features: 2 or more Access Exits, Accessible Kitchen Appliances, Accessible Parking
Features
- Levels: One
- Stories: 1
- Patio & porch: Porch
- Pool features: Above Ground
- Fencing: None,Invisible
Lot
- Size: 1.11 Acres
- Dimensions: 48351.60
- Features: City Lot
Details
- Additional structures: Storage
- Parcel number: 5882935908
- Zoning: RS15
- Special conditions: Owner Sale
Construction
Type & style
- Home type: SingleFamily
- Architectural style: Ranch
- Property subtype: Stick/Site Built, Residential, Single Family Residence
Materials
- Brick
Condition
- Year built: 1978
Utilities & green energy
- Sewer: Public Sewer
- Water: Public
Community & neighborhood
Security
- Security features: Carbon Monoxide Detector(s), Smoke Detector(s)
Location
- Region: Clemmons
- Subdivision: Clemmons West
Other
Other facts
- Listing agreement: Exclusive Right To Sell
- Listing terms: Cash,Conventional,FHA,VA Loan
Price history
| Date | Event | Price |
|---|---|---|
| 6/12/2025 | Sold | $460,000+0% |
Source: | ||
| 5/11/2025 | Pending sale | $459,900 |
Source: | ||
| 5/9/2025 | Listed for sale | $459,900+45.6% |
Source: | ||
| 9/17/2021 | Sold | $315,900+5.3% |
Source: | ||
| 8/20/2021 | Pending sale | $300,000 |
Source: | ||
Public tax history
| Year | Property taxes | Tax assessment |
|---|---|---|
| 2025 | $3,116 +29.7% | $391,700 +57.4% |
| 2024 | $2,403 +2.7% | $248,800 +0.6% |
| 2023 | $2,341 | $247,400 |
Find assessor info on the county website
Neighborhood: 27012
Nearby schools
GreatSchools rating
- 8/10Clemmons ElementaryGrades: PK-5Distance: 1.4 mi
- 4/10Clemmons MiddleGrades: 6-8Distance: 3.2 mi
- 8/10West Forsyth HighGrades: 9-12Distance: 3.9 mi
Schools provided by the listing agent
- Elementary: Clemmons
- Middle: Clemmons
- High: West Forsyth
Source: Triad MLS. This data may not be complete. We recommend contacting the local school district to confirm school assignments for this home.
Get a cash offer in 3 minutes
Find out how much your home could sell for in as little as 3 minutes with a no-obligation cash offer.
Estimated market value$457,100
Get a cash offer in 3 minutes
Find out how much your home could sell for in as little as 3 minutes with a no-obligation cash offer.
Estimated market value
$457,100


