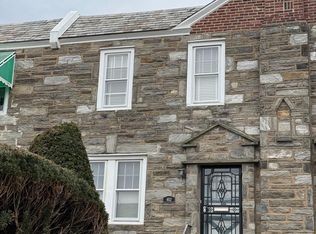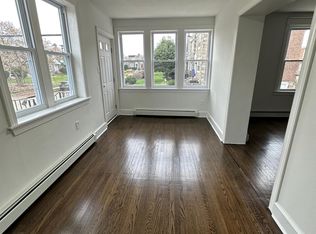Highly sought after stone and brick, 18 1/2 ft wide Salvucci built ,corner lot, row/townhome on a very wide, desirable street in the Overbrook section of West Philadelphia. Solidly built with good bones but in need of updating. Large living room on the first floor with double window to allow in lots of light. Generously sized dining room for large family dinners. Large eat in kitchen completes the first floor. The second floor features three good sized bedrooms and a full bath with separate shower stall and tub. There is a full basement with a half bath and walkout to the one car attached garage and fenced in rear yard. In addition, there are hardwood floors throughout this home. Close to public transportation, this home is being sold in "As Is " condition. Sellers are not in a position to do any repairs including FHA.
This property is off market, which means it's not currently listed for sale or rent on Zillow. This may be different from what's available on other websites or public sources.


