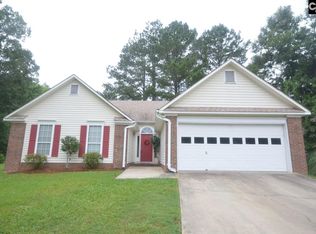One of a kind! Completely remodeled and updated 3 BRD 2 Ba home zoned for River Bluff HS located in the Whiteford subdivision in a Cul-de-sac with over 1 acre of land! This home has it all! Seller spared no expense on updating like beautiful plank HDW floors, high smooth ceilings, recessed LED lights, new fixtures, quartz countertops, all new appliance (gas range), walk-in pantry with chopping block countertop and tons of space, new carpet, every room has a walk-in closet with wood shelving. The master bedroom has vaulted ceilings and a custom built-in oversized shower with ceiling rain shower and a wall-mount showerhead, double vanity. This home has a completely secluded backyard adjacent to Fourteen Mile Creek (No flood insurance required) plus much more! See the Seller upgrade sheet in CMLS for more details.
This property is off market, which means it's not currently listed for sale or rent on Zillow. This may be different from what's available on other websites or public sources.
