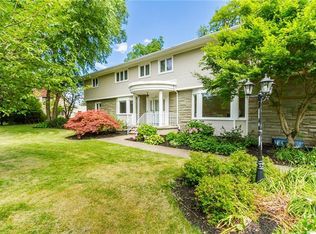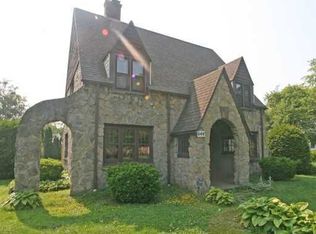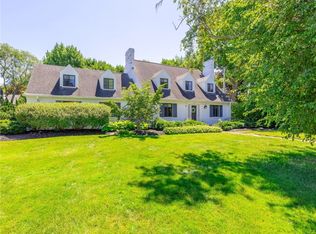~~NEW PRICE ~~This 1956 Beauty located in the Heart of Brighton, Sits on .5 Acre Corner Lot with Streetlights and Sidewalks. Large Formal LR w/Fireplace, Formal Dining Room, Large Cooks Kitchen / Walk in Pantry, Sprawling Home Office, Spacious Family Room, Second Home Office and Half Bath. Two sets of stairs take you to the Second Floor, Sprawling Master Suite w/ Generous Walk in Closets, Three Large Bedrooms, Two Full Bathrooms and Second Floor Laundry. Finished Basement includes a Music Room, Study and Sitting Room w/ Two Full Bathrooms, Second Laundry Room, Utility Room and Plentiful Storage. Three + Bay Garage w/ Driveway Entrance on Winton and Edgemoor, Large Covered Breezeway w/ Outdoor Fireplace Pavilion Style setting overlooking Beautiful Private Backyard. AMAZING Opportunity.
This property is off market, which means it's not currently listed for sale or rent on Zillow. This may be different from what's available on other websites or public sources.


