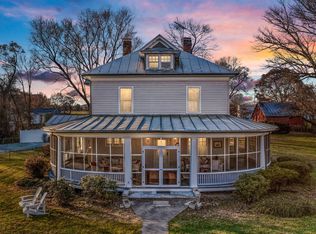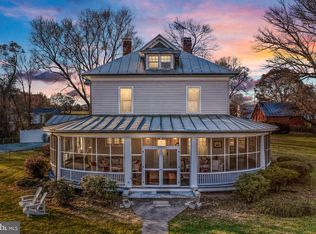Sold for $665,000
$665,000
658 Wissler Rd, Quicksburg, VA 22847
5beds
4,233sqft
Single Family Residence
Built in 1892
4.3 Acres Lot
$771,000 Zestimate®
$157/sqft
$2,694 Estimated rent
Home value
$771,000
$663,000 - $902,000
$2,694/mo
Zestimate® history
Loading...
Owner options
Explore your selling options
What's special
Welcome to the timeless elegance of Strathmore House, a distinguished 1892 Queen Anne Victorian perched majestically overlooking the Shenandoah River and the iconic Meems Bottom Covered Bridge. Painstakingly restored to its original splendor, this local landmark exudes charm and grace at every turn. Formerly a cherished B&B, this historic gem offers 5 bedrooms, 5 1/2 bathrooms, and an array of inviting living spaces including a cozy den with fireplace and a spacious office area. The updated kitchen and butler-style pantry cater to modern convenience while preserving the home's classic allure. Step outside onto the enchanting wraparound porch, perfect for entertaining or simply soaking in the valley's tranquility. Follow the meandering trail, crossing a charming footbridge to a new deck with breathtaking river and mountain views. With a 3-bay garage, original carriage house, and smokehouse-turned-garden shed, this property is a haven for discerning buyers seeking a private estate with Victorian charm. 15 minutes to Bryce Mountain year round resort, close to Shenandoah Caverns and Endless Caverns, State Park and the quaint towns of Shenandoah County. Don't miss your chance to own this slice of history - call today and make Strathmore House your own! The Furniture and all personal have been removed from the house.
Zillow last checked: 8 hours ago
Listing updated: October 01, 2024 at 06:53am
Listed by:
J. Michael Beasley 540-325-2123,
ERA Valley Realty
Bought with:
Alex Guckenberger, 0225267986
Compass
Source: Bright MLS,MLS#: VASH2008510
Facts & features
Interior
Bedrooms & bathrooms
- Bedrooms: 5
- Bathrooms: 6
- Full bathrooms: 5
- 1/2 bathrooms: 1
- Main level bathrooms: 1
Basement
- Area: 0
Heating
- Heat Pump, Baseboard, Electric, Oil
Cooling
- Heat Pump, Ceiling Fan(s), Electric
Appliances
- Included: Cooktop, Dishwasher, Exhaust Fan, Double Oven, Oven, Refrigerator, Washer, Dryer, Electric Water Heater
Features
- Attic, Breakfast Area, Kitchen Island, Dining Area, Built-in Features, Chair Railings, Crown Molding, Double/Dual Staircase, Primary Bath(s), Wainscotting, Floor Plan - Traditional, 9'+ Ceilings, Dry Wall, High Ceilings, Plaster Walls
- Flooring: Wood
- Doors: Storm Door(s)
- Windows: Bay/Bow, Storm Window(s), Window Treatments
- Basement: Full
- Number of fireplaces: 2
- Fireplace features: Equipment, Glass Doors, Mantel(s)
Interior area
- Total structure area: 6,313
- Total interior livable area: 4,233 sqft
- Finished area above ground: 4,233
- Finished area below ground: 0
Property
Parking
- Total spaces: 3
- Parking features: Garage Door Opener, Garage Faces Front, Gravel, Off Street, Driveway, Detached
- Garage spaces: 3
- Has uncovered spaces: Yes
Accessibility
- Accessibility features: None
Features
- Levels: Three
- Stories: 3
- Patio & porch: Patio, Porch, Wrap Around
- Exterior features: Flood Lights, Sidewalks, Stone Retaining Walls, Satellite Dish, Balcony
- Pool features: None
- Fencing: Decorative
- Has view: Yes
- View description: Garden, Mountain(s), Scenic Vista, Water
- Has water view: Yes
- Water view: Water
- Waterfront features: River
- Frontage length: Water Frontage Ft: 227
Lot
- Size: 4.30 Acres
- Features: Corner Lot, Landscaped, Wooded, Unrestricted, Private
Details
- Additional structures: Above Grade, Below Grade
- Parcel number: 091 A 048D
- Zoning: A-1
- Zoning description: Agricultural
- Special conditions: Standard
Construction
Type & style
- Home type: SingleFamily
- Architectural style: Victorian
- Property subtype: Single Family Residence
Materials
- Frame
- Foundation: Other
- Roof: Asphalt
Condition
- Very Good
- New construction: No
- Year built: 1892
- Major remodel year: 1997
Utilities & green energy
- Sewer: On Site Septic
- Water: Well
- Utilities for property: Electricity Available, Phone Available, Propane, DSL
Community & neighborhood
Location
- Region: Quicksburg
- Subdivision: None
Other
Other facts
- Listing agreement: Exclusive Right To Sell
- Ownership: Fee Simple
Price history
| Date | Event | Price |
|---|---|---|
| 9/30/2024 | Sold | $665,000-4.3%$157/sqft |
Source: | ||
| 9/5/2024 | Pending sale | $695,000$164/sqft |
Source: HRAR #653072 Report a problem | ||
| 9/3/2024 | Contingent | $695,000$164/sqft |
Source: | ||
| 8/9/2024 | Price change | $695,000-6.1%$164/sqft |
Source: | ||
| 5/19/2024 | Listed for sale | $740,000+23.5%$175/sqft |
Source: HRAR #653072 Report a problem | ||
Public tax history
| Year | Property taxes | Tax assessment |
|---|---|---|
| 2024 | $3,607 | $563,600 |
| 2023 | -- | $563,600 |
| 2022 | -- | $563,600 +46.2% |
Find assessor info on the county website
Neighborhood: 22847
Nearby schools
GreatSchools rating
- 7/10North Fork Middle SchoolGrades: 5-7Distance: 1 mi
- 7/10Mountain View High SchoolGrades: 8-12Distance: 1.2 mi
- 4/10Honey Run Elementary SchoolGrades: PK-4Distance: 1.3 mi
Schools provided by the listing agent
- Elementary: Ashby-lee
- Middle: North Fork
- High: Stonewall Jackson
- District: Shenandoah County Public Schools
Source: Bright MLS. This data may not be complete. We recommend contacting the local school district to confirm school assignments for this home.
Get pre-qualified for a loan
At Zillow Home Loans, we can pre-qualify you in as little as 5 minutes with no impact to your credit score.An equal housing lender. NMLS #10287.

