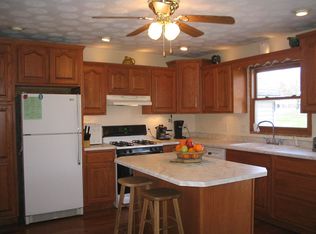Sold for $277,000
$277,000
6580 Crossview Rd, Seven Hills, OH 44131
3beds
1,890sqft
Single Family Residence
Built in 1951
0.46 Acres Lot
$286,300 Zestimate®
$147/sqft
$2,215 Estimated rent
Home value
$286,300
$263,000 - $312,000
$2,215/mo
Zestimate® history
Loading...
Owner options
Explore your selling options
What's special
Back on the market with a fresh look and unbeatable value, this fully renovated Cape Cod-style home is better than ever. Professionally staged to showcase its modern upgrades and functional layout, the home sits on a spacious lot just under half an acre.
Inside, you’ll find new laminate plank flooring, abundant natural light, and a fully remodeled kitchen featuring quartz countertops, brand new stainless appliances, and a smart, stylish design ideal for everyday living. Both bathrooms have been fully updated with high-end porcelain tile and designer fixtures. Enjoy the ease of first-floor laundry and the flexibility of a finished basement—perfect for a media room, home office, gym, or playroom.
Step outside to a fully fenced backyard with room to entertain, garden, or relax. The oversized 24x20 garage includes a convenient drive-through door and extra fridge—ideal for storage or hobbies.
Major improvements include a new electrical panel and upgraded service (2025). Additional updates: roof, siding, and windows (~16 years), furnace, A/C, and driveway (~10 years).
Home warranty included for added peace of mind. Don’t miss this refreshed opportunity—schedule your showing today!
Zillow last checked: 8 hours ago
Listing updated: September 05, 2025 at 01:42pm
Listing Provided by:
Hannah J Nahra 330-635-2223 hnahra.realtor@gmail.com,
EXP Realty, LLC.
Bought with:
Tim Cline, 2022005754
Platinum Real Estate
Timothy P Gufreda, 2015000333
Platinum Real Estate
Source: MLS Now,MLS#: 5140888 Originating MLS: Akron Cleveland Association of REALTORS
Originating MLS: Akron Cleveland Association of REALTORS
Facts & features
Interior
Bedrooms & bathrooms
- Bedrooms: 3
- Bathrooms: 2
- Full bathrooms: 1
- 1/2 bathrooms: 1
- Main level bathrooms: 1
- Main level bedrooms: 1
Primary bedroom
- Description: Flooring: Laminate
- Level: First
Bedroom
- Description: Flooring: Laminate
- Level: Second
Bathroom
- Description: Flooring: Laminate
- Level: Second
Other
- Description: Flooring: Luxury Vinyl Tile
- Level: First
- Dimensions: 10 x 20
Dining room
- Description: Flooring: Laminate
- Level: First
Kitchen
- Description: Flooring: Laminate,Luxury Vinyl Tile
- Level: First
- Length: 1310
Living room
- Description: New Flooring,Flooring: Laminate,Luxury Vinyl Tile
- Level: First
- Dimensions: 16 x 15
Recreation
- Description: Partially finished basement,Flooring: Carpet
- Level: Lower
Heating
- Forced Air
Cooling
- Central Air
Appliances
- Included: Dryer, Dishwasher, Microwave, Range, Refrigerator, Washer
- Laundry: Main Level
Features
- Windows: Aluminum Frames
- Basement: Partially Finished
- Has fireplace: No
- Fireplace features: None
Interior area
- Total structure area: 1,890
- Total interior livable area: 1,890 sqft
- Finished area above ground: 1,092
- Finished area below ground: 798
Property
Parking
- Total spaces: 2
- Parking features: Attached, Garage
- Attached garage spaces: 2
Features
- Levels: Two
- Stories: 2
- Exterior features: Fire Pit, Private Yard
- Fencing: Back Yard
Lot
- Size: 0.46 Acres
- Dimensions: 75 x 265
- Features: Front Yard, Few Trees
Details
- Additional structures: Shed(s)
- Parcel number: 55126038
- Special conditions: Standard
Construction
Type & style
- Home type: SingleFamily
- Architectural style: Cape Cod
- Property subtype: Single Family Residence
Materials
- Vinyl Siding
- Roof: Asphalt,Fiberglass
Condition
- Updated/Remodeled
- Year built: 1951
Details
- Warranty included: Yes
Utilities & green energy
- Sewer: Public Sewer
- Water: Public
Community & neighborhood
Location
- Region: Seven Hills
- Subdivision: Chestnutdale
Price history
| Date | Event | Price |
|---|---|---|
| 8/22/2025 | Sold | $277,000+0.7%$147/sqft |
Source: | ||
| 7/25/2025 | Pending sale | $275,000$146/sqft |
Source: | ||
| 7/18/2025 | Listed for sale | $275,000-4.8%$146/sqft |
Source: | ||
| 7/17/2025 | Listing removed | $289,000$153/sqft |
Source: | ||
| 7/1/2025 | Price change | $289,000-3.3%$153/sqft |
Source: | ||
Public tax history
| Year | Property taxes | Tax assessment |
|---|---|---|
| 2024 | $4,850 +24.1% | $82,780 +45% |
| 2023 | $3,907 +0.6% | $57,090 |
| 2022 | $3,885 -3% | $57,090 |
Find assessor info on the county website
Neighborhood: 44131
Nearby schools
GreatSchools rating
- 7/10Hillside Middle SchoolGrades: 5-7Distance: 1.4 mi
- 6/10Normandy High SchoolGrades: 8-12Distance: 2.3 mi
- 7/10Green Valley Elementary SchoolGrades: K-4Distance: 2.4 mi
Schools provided by the listing agent
- District: Parma CSD - 1824
Source: MLS Now. This data may not be complete. We recommend contacting the local school district to confirm school assignments for this home.
Get pre-qualified for a loan
At Zillow Home Loans, we can pre-qualify you in as little as 5 minutes with no impact to your credit score.An equal housing lender. NMLS #10287.
Sell with ease on Zillow
Get a Zillow Showcase℠ listing at no additional cost and you could sell for —faster.
$286,300
2% more+$5,726
With Zillow Showcase(estimated)$292,026
