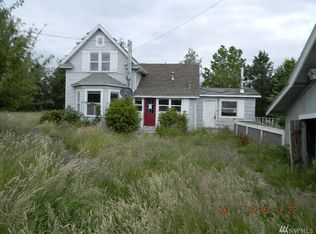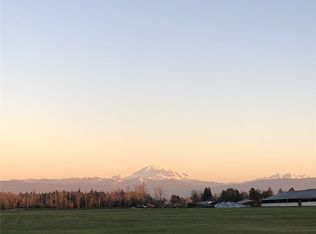Incredible property that really has it all! A breathtaking country setting for this shy 5-acre property with Mt Baker views. This home in incredibly spacious and well designed; with a gourmet kitchen, main floor primary bedroom with upgraded upscale 5 piece primary bath, plus additional office & guest bed on main. Upstairs you'll find 2 huge bedrooms, a bonus room plus a den. Efficient & comfortable natural gas radiant floor heating. Above the 3 car garage, you will find unfinished bonus room, plumbed & ready for in-law suite. Large shop with 220 power has a separate driveway, plus a nice barn w/stalls. Quiet location, yet less than 5 minutes to the I-5 to get to Bellingham or the border in 15 minutes. This is truly living the dream!
This property is off market, which means it's not currently listed for sale or rent on Zillow. This may be different from what's available on other websites or public sources.

