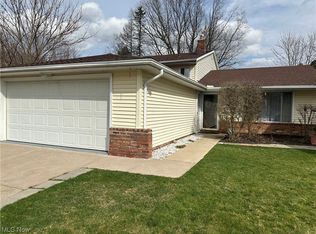Sold for $270,000 on 04/16/25
$270,000
6580 Som Center Rd, Solon, OH 44139
3beds
1,600sqft
Single Family Residence
Built in 1950
0.33 Acres Lot
$276,500 Zestimate®
$169/sqft
$2,076 Estimated rent
Home value
$276,500
$254,000 - $301,000
$2,076/mo
Zestimate® history
Loading...
Owner options
Explore your selling options
What's special
New Price! Best value in all of Solon! Welcome home to 6580 Som Center Rd nestled in the heart of Solon. This Cape Cod style home is ready for new owners. One of the most affordable options in Solon, this property features 3 bedrooms, 1 bath, a large 2 car garage, and a convenient location. The property has recently been updated, and is move in ready! Out back there is a large flat yard with lots of room to play. Make sure to get in here before the property is gone! Call your favorite Realtor for a private showing!
Zillow last checked: 8 hours ago
Listing updated: April 17, 2025 at 07:41am
Listing Provided by:
Michael L Magno 330-990-3744,
Keller Williams Living,
Diana Magno 330-676-5250,
Keller Williams Living
Bought with:
Michael A Henry, 2014003328
EXP Realty, LLC.
Joe Slusarczyk, 2023007183
EXP Realty, LLC.
Source: MLS Now,MLS#: 5096118 Originating MLS: Akron Cleveland Association of REALTORS
Originating MLS: Akron Cleveland Association of REALTORS
Facts & features
Interior
Bedrooms & bathrooms
- Bedrooms: 3
- Bathrooms: 1
- Full bathrooms: 1
- Main level bathrooms: 1
- Main level bedrooms: 2
Bedroom
- Description: Flooring: Wood
- Level: First
- Dimensions: 12.00 x 12.00
Bedroom
- Description: Flooring: Wood
- Level: First
- Dimensions: 12.00 x 12.00
Bathroom
- Description: Flooring: Laminate
- Level: First
Dining room
- Level: First
- Dimensions: 12.00 x 8.00
Eat in kitchen
- Description: Flooring: Laminate
- Level: First
- Dimensions: 15.00 x 8.00
Laundry
- Description: Flooring: Luxury Vinyl Tile
- Level: First
Living room
- Level: First
- Dimensions: 17.00 x 12.00
Other
- Level: First
- Dimensions: 14.00 x 9.00
Other
- Description: Flooring: Wood
- Level: Second
Utility room
- Level: First
- Dimensions: 9.00 x 8.00
Heating
- Forced Air, Gas
Cooling
- Central Air, Other
Features
- Basement: Crawl Space
- Has fireplace: No
Interior area
- Total structure area: 1,600
- Total interior livable area: 1,600 sqft
- Finished area above ground: 1,600
Property
Parking
- Total spaces: 2
- Parking features: Attached, Drain, Direct Access, Electricity, Garage, Garage Door Opener, Paved
- Attached garage spaces: 2
Accessibility
- Accessibility features: None
Features
- Levels: Two
- Stories: 2
- Patio & porch: Patio
- Pool features: Community
Lot
- Size: 0.33 Acres
- Dimensions: 100 x 43
Details
- Parcel number: 95406204
Construction
Type & style
- Home type: SingleFamily
- Architectural style: Bungalow,Cape Cod,Colonial
- Property subtype: Single Family Residence
Materials
- Vinyl Siding
- Roof: Asphalt,Fiberglass
Condition
- Year built: 1950
Utilities & green energy
- Sewer: Public Sewer
- Water: Public
Community & neighborhood
Community
- Community features: Fitness Center, Laundry Facilities, Medical Service, Playground, Park, Pool, Shopping, Tennis Court(s), Public Transportation
Location
- Region: Solon
- Subdivision: Solon Allotment Companys
Other
Other facts
- Listing terms: Cash,Conventional,1031 Exchange,FHA,VA Loan
Price history
| Date | Event | Price |
|---|---|---|
| 4/16/2025 | Sold | $270,000-3.5%$169/sqft |
Source: | ||
| 3/18/2025 | Pending sale | $279,900$175/sqft |
Source: | ||
| 3/18/2025 | Listed for sale | $279,900$175/sqft |
Source: | ||
| 2/27/2025 | Listing removed | $279,900$175/sqft |
Source: | ||
| 1/23/2025 | Price change | $279,900-6.7%$175/sqft |
Source: | ||
Public tax history
| Year | Property taxes | Tax assessment |
|---|---|---|
| 2024 | $4,382 +15.9% | $80,080 +41.8% |
| 2023 | $3,780 +0.2% | $56,490 |
| 2022 | $3,772 +2% | $56,490 +0.9% |
Find assessor info on the county website
Neighborhood: 44139
Nearby schools
GreatSchools rating
- 9/10Orchard Middle SchoolGrades: 5-7Distance: 0.4 mi
- 10/10Solon High SchoolGrades: 9-12Distance: 0.2 mi
- 9/10Solon Middle SchoolGrades: 7-8Distance: 0.5 mi
Schools provided by the listing agent
- District: Solon CSD - 1828
Source: MLS Now. This data may not be complete. We recommend contacting the local school district to confirm school assignments for this home.
Get a cash offer in 3 minutes
Find out how much your home could sell for in as little as 3 minutes with a no-obligation cash offer.
Estimated market value
$276,500
Get a cash offer in 3 minutes
Find out how much your home could sell for in as little as 3 minutes with a no-obligation cash offer.
Estimated market value
$276,500
