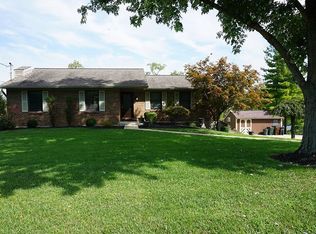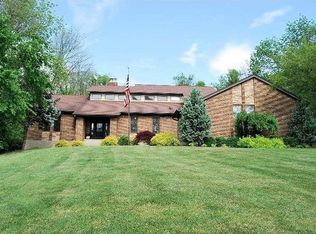Sold for $420,000 on 08/25/25
$420,000
6580 Springdale Rd, Cincinnati, OH 45247
3beds
3,064sqft
Single Family Residence
Built in 1983
1.87 Acres Lot
$423,500 Zestimate®
$137/sqft
$2,848 Estimated rent
Home value
$423,500
$402,000 - $445,000
$2,848/mo
Zestimate® history
Loading...
Owner options
Explore your selling options
What's special
One-Of-A-Kind ~ 3 Bdrm 3 Full BA Ranch on a Private Drive. Large Open Floor Plan w/ 3,064 square feet. Entry way into LR w/ vaulted ceilings, brand new paint & carpet, & large picture windows leading to Breezeway into the HUGE Open Kitchen! Refinished REAL Hardwood Floors w/ tons of natural light, premium wood cabinets, large island, & multiple walkouts to the newly painted/refinished 1,288 square foot DECK overlooking 1.870 acres this PRIVATE Wooded Estate! Deck wraps around the entire back of the home. Both Deck & Patio TV's for the Outside Entertainment Spaces, Stay! Tons of solar, tiki torch, & smart lighting to truly brighten the night life. Patio under deck has another TV w/ plenty of sitting room for parties and get togethers where you may want to take advantage of the GIANT firepit in awesome backyard setting! All This, There's MORE... Master Suite w/ Full BA, WIC, WalkOut 2 Deck! Partially Finished Basement W/ 3rd Full BA, Walk In Storage Closet & Rec Rm. Agent/Owner.
Zillow last checked: 8 hours ago
Listing updated: August 26, 2025 at 07:01am
Listed by:
Michael R. Wallet 513-266-6714,
Keller Williams Seven Hills Re 513-371-5070,
Peter D Chabris,
Keller Williams Seven Hills Re
Bought with:
Jeffrey E Schupp, 2001007297
Sibcy Cline, Inc.
Source: Cincy MLS,MLS#: 1849270 Originating MLS: Cincinnati Area Multiple Listing Service
Originating MLS: Cincinnati Area Multiple Listing Service

Facts & features
Interior
Bedrooms & bathrooms
- Bedrooms: 3
- Bathrooms: 3
- Full bathrooms: 3
Primary bedroom
- Features: Bath Adjoins, Walk-In Closet(s), Walkout, Window Treatment, Wood Floor
- Level: First
- Area: 180
- Dimensions: 15 x 12
Bedroom 2
- Level: First
- Area: 154
- Dimensions: 14 x 11
Bedroom 3
- Level: First
- Area: 121
- Dimensions: 11 x 11
Bedroom 4
- Area: 0
- Dimensions: 0 x 0
Bedroom 5
- Area: 0
- Dimensions: 0 x 0
Primary bathroom
- Features: Double Vanity, Tub w/Shower, Window Treatment, Wood Floor
Bathroom 1
- Features: Full
- Level: First
Bathroom 2
- Features: Full
- Level: First
Bathroom 3
- Features: Full
- Level: Lower
Dining room
- Area: 0
- Dimensions: 0 x 0
Family room
- Features: Walkout, Laminate Floor
- Area: 546
- Dimensions: 26 x 21
Kitchen
- Features: Solid Surface Ctr, Eat-in Kitchen, Fireplace, Walkout, Kitchen Island, Wood Cabinets, Wood Floor
- Area: 475
- Dimensions: 25 x 19
Living room
- Features: Wall-to-Wall Carpet
- Area: 216
- Dimensions: 18 x 12
Office
- Area: 0
- Dimensions: 0 x 0
Heating
- Electric, Forced Air, Heat Pump
Cooling
- Central Air
Appliances
- Included: Dishwasher, Double Oven, Electric Cooktop, Disposal, Microwave, Refrigerator, Electric Water Heater
Features
- Natural Woodwork, Vaulted Ceiling(s), Ceiling Fan(s), Recessed Lighting, Tech Wiring
- Doors: Multi Panel Doors
- Windows: Picture, Double Hung, Double Pane Windows, Wood Frames, Insulated Windows
- Basement: Partial,Concrete,Finished,Walk-Out Access,Laminate Floor
- Number of fireplaces: 1
- Fireplace features: Stone, Wood Burning, Kitchen
Interior area
- Total structure area: 3,064
- Total interior livable area: 3,064 sqft
Property
Parking
- Total spaces: 2
- Parking features: On Street, Driveway, Garage Door Opener
- Attached garage spaces: 2
- Has uncovered spaces: Yes
Accessibility
- Accessibility features: No Accessibility Features
Features
- Levels: One
- Stories: 1
- Patio & porch: Deck, Patio, Porch
- Exterior features: Fire Pit, Yard Lights
- Has view: Yes
- View description: Trees/Woods
Lot
- Size: 1.87 Acres
- Features: Wooded, 1 to 4.9 Acres
Details
- Parcel number: 5100350034400
- Zoning description: Residential
- Other equipment: Sump Pump
Construction
Type & style
- Home type: SingleFamily
- Architectural style: Ranch
- Property subtype: Single Family Residence
Materials
- Cedar, Stone
- Foundation: Concrete Perimeter
- Roof: Shingle
Condition
- New construction: No
- Year built: 1983
Details
- Warranty included: Yes
Utilities & green energy
- Gas: None
- Sewer: Aerobic Septic
- Water: Public
Green energy
- Energy efficient items: No
Community & neighborhood
Security
- Security features: Smoke Alarm
Location
- Region: Cincinnati
- Subdivision: Pinewood Estates Private Drive
HOA & financial
HOA
- Has HOA: No
Other
Other facts
- Listing terms: No Special Financing,Cash
Price history
| Date | Event | Price |
|---|---|---|
| 8/25/2025 | Sold | $420,000-1.2%$137/sqft |
Source: | ||
| 7/29/2025 | Pending sale | $425,000$139/sqft |
Source: | ||
| 7/24/2025 | Listed for sale | $425,000+62.5%$139/sqft |
Source: | ||
| 8/12/2019 | Sold | $261,500-6.6%$85/sqft |
Source: | ||
| 7/1/2019 | Pending sale | $279,900$91/sqft |
Source: Star One Real Estate, Inc. #1616871 Report a problem | ||
Public tax history
| Year | Property taxes | Tax assessment |
|---|---|---|
| 2024 | $5,842 -0.6% | $109,200 |
| 2023 | $5,875 -2.7% | $109,200 +19.3% |
| 2022 | $6,035 -0.2% | $91,525 |
Find assessor info on the county website
Neighborhood: Taylors Creek
Nearby schools
GreatSchools rating
- 5/10Colerain Elementary SchoolGrades: K-5Distance: 2.8 mi
- 6/10Colerain Middle SchoolGrades: 6-8Distance: 2.8 mi
- 5/10Colerain High SchoolGrades: 9-12Distance: 3.2 mi
Get a cash offer in 3 minutes
Find out how much your home could sell for in as little as 3 minutes with a no-obligation cash offer.
Estimated market value
$423,500
Get a cash offer in 3 minutes
Find out how much your home could sell for in as little as 3 minutes with a no-obligation cash offer.
Estimated market value
$423,500

