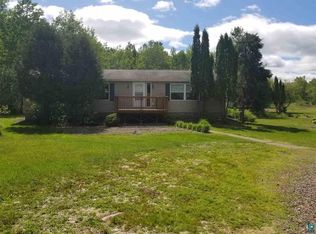Sold for $330,000 on 06/27/24
$330,000
6580 W Arrowhead Rd, Cloquet, MN 55720
4beds
2,130sqft
Single Family Residence
Built in 1978
3.03 Acres Lot
$365,800 Zestimate®
$155/sqft
$2,735 Estimated rent
Home value
$365,800
$318,000 - $421,000
$2,735/mo
Zestimate® history
Loading...
Owner options
Explore your selling options
What's special
You found it! This 4-bedroom/2-bath home on over 3 acres in Cloquet, MN offers country living just minutes away from lakes, the Duluth airport, and major highways. The home's layout offers 2 bedrooms/1 full bath on main level and 2 bedrooms/3/4 bath on lower level. Enjoy the combined kitchen/dining room with easy access to a handy deck for outdoor dining or morning coffee with wildlife as your company. The serene back yard is generous-sized and wooded. With a little TLC, you can make this house your ideal home.
Zillow last checked: 8 hours ago
Listing updated: September 08, 2025 at 04:21pm
Listed by:
Mary Anderson-Petroske 218-428-0433,
Coldwell Banker Realty - Duluth
Bought with:
Corrine Hobbs, MN 20574811|WI 72210-94
Edina Realty, Inc. - Duluth
Source: Lake Superior Area Realtors,MLS#: 6113028
Facts & features
Interior
Bedrooms & bathrooms
- Bedrooms: 4
- Bathrooms: 2
- Full bathrooms: 1
- 3/4 bathrooms: 1
- Main level bedrooms: 1
Bedroom
- Description: Bright room by day with large closet, quiet and cozy area of home - Sweet Dreams!
- Level: Lower
- Area: 121 Square Feet
- Dimensions: 11 x 11
Bedroom
- Description: Built-in book shelves line one wall. This is a reader's dream room!
- Level: Lower
- Area: 130 Square Feet
- Dimensions: 13 x 10
Bedroom
- Description: Soothing colors, great view, and larger closet make this a place to rejuvenate and relax!
- Level: Main
- Area: 180 Square Feet
- Dimensions: 12 x 15
Bedroom
- Description: Natural light, attractive and hardy tongue-groove walls, with nice-sized closet.
- Level: Main
- Area: 144 Square Feet
- Dimensions: 12 x 12
Bathroom
- Description: Full bathroom is conveniently located to two bedrooms.
- Level: Main
Bathroom
- Description: Large 3/4 bathroom is centrally-located to family room and two bedrooms on lower floor.
- Level: Lower
Dining room
- Description: UPDATED! Kitchen/dining room were combined; get ready to host your familiy's next gathering.
- Level: Main
- Area: 156 Square Feet
- Dimensions: 13 x 12
Entry hall
- Description: Great area for transition from outside into home or garage.
- Level: Main
- Area: 16 Square Feet
- Dimensions: 4 x 4
Family room
- Description: Gather around the fireplace for movies, games, or relaxation. What will you use this space for?
- Level: Lower
- Area: 360 Square Feet
- Dimensions: 24 x 15
Kitchen
- Description: UPDATED! Dining outside is always another dining option with quick access to deck.
- Level: Main
- Area: 192 Square Feet
- Dimensions: 16 x 12
Laundry
- Description: Bright big room for all your laundry needs.
- Level: Lower
Living room
- Description: UPDATED! Bay window with recently remodeled to create open concept to dining room.
- Level: Main
- Area: 204 Square Feet
- Dimensions: 17 x 12
Heating
- Fireplace(s), Forced Air, Propane
Cooling
- Central Air
Appliances
- Included: Dishwasher, Dryer, Microwave, Range, Washer
Features
- Ceiling Fan(s)
- Windows: Skylight(s), Bay Window(s), Double Glazed, Vinyl Windows
- Basement: Full,Egress Windows,Finished,Bath,Bedrooms,Family/Rec Room,Fireplace,Washer Hook-Ups,Dryer Hook-Ups
- Number of fireplaces: 1
- Fireplace features: Wood Burning, Basement
Interior area
- Total interior livable area: 2,130 sqft
- Finished area above ground: 1,180
- Finished area below ground: 950
Property
Parking
- Total spaces: 2
- Parking features: Gravel, Attached, Electrical Service, Slab
- Attached garage spaces: 2
Features
- Levels: Split Entry
- Patio & porch: Deck
- Exterior features: Rain Gutters
Lot
- Size: 3.03 Acres
- Dimensions: 250' x 660'
- Features: Many Trees
- Residential vegetation: Heavily Wooded
Details
- Additional structures: Storage Shed
- Foundation area: 1260
- Parcel number: 5300001002892
- Other equipment: Fuel Tank-Rented
Construction
Type & style
- Home type: SingleFamily
- Property subtype: Single Family Residence
Materials
- Vinyl, Frame/Wood
- Foundation: Concrete Perimeter
- Roof: Asphalt Shingle
Condition
- Previously Owned
- Year built: 1978
Utilities & green energy
- Electric: Lake Country Power
- Sewer: Private Sewer
- Water: Private
Community & neighborhood
Location
- Region: Cloquet
Price history
| Date | Event | Price |
|---|---|---|
| 6/27/2024 | Sold | $330,000+3.2%$155/sqft |
Source: | ||
| 4/22/2024 | Pending sale | $319,900$150/sqft |
Source: | ||
| 4/13/2024 | Listing removed | -- |
Source: | ||
| 4/10/2024 | Listed for sale | $319,900+64.1%$150/sqft |
Source: | ||
| 11/1/2004 | Sold | $195,000+53.5%$92/sqft |
Source: | ||
Public tax history
| Year | Property taxes | Tax assessment |
|---|---|---|
| 2024 | $2,596 -8.3% | $282,500 +16% |
| 2023 | $2,832 -2% | $243,600 -3.2% |
| 2022 | $2,890 -1.2% | $251,700 +9.9% |
Find assessor info on the county website
Neighborhood: 55720
Nearby schools
GreatSchools rating
- 5/10Bay View Elementary SchoolGrades: PK-5Distance: 9.4 mi
- 6/10A.I. Jedlicka Middle SchoolGrades: 6-8Distance: 8.4 mi
- 9/10Proctor Senior High SchoolGrades: 9-12Distance: 8.4 mi

Get pre-qualified for a loan
At Zillow Home Loans, we can pre-qualify you in as little as 5 minutes with no impact to your credit score.An equal housing lender. NMLS #10287.
