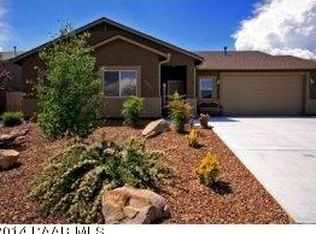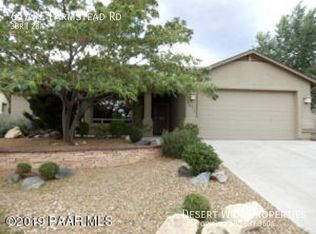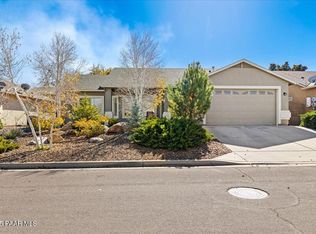Beautifully upgraded Granville home w/ granite counter tops, travertine tile floors, gas fireplace and a 3 car garage. If you're working from home now, no need to worry as this home features 3 bedrooms plus an office. You'll love spending time outside in the beautifully landscaped private backyard w/ flagstone and paver patios, plus a hot tub surrounded by lattice walls and climbing vines for privacy. Many other desirable features including motorized blinds, additional recessed lighting, rope lighting above kitchen cabinets, plus additional shelving in all closets. Master bedroom has a huge walk-in closet, soaker tub & walk-in shower. In the 3 car garage you'll find extra storage w/ the upper shelving & a work bench for your projects. Come view this beautiful home today!
This property is off market, which means it's not currently listed for sale or rent on Zillow. This may be different from what's available on other websites or public sources.


