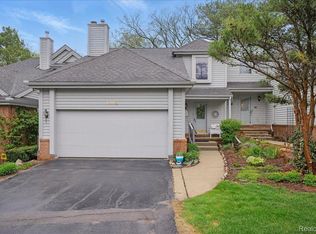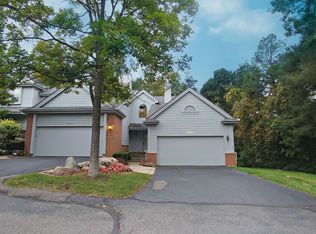Sold for $255,000
$255,000
6583 Ridgeview Dr, Clarkston, MI 48346
3beds
2,303sqft
Condominium
Built in 1989
-- sqft lot
$-- Zestimate®
$111/sqft
$-- Estimated rent
Home value
Not available
Estimated sales range
Not available
Not available
Zestimate® history
Loading...
Owner options
Explore your selling options
What's special
Discover this immaculate condominium in Clarkston Bluffs, offering abundant square footage and versatile living space. The multi-level layout provides unique privacy for household members, with the kitchen, dining, and great room all conveniently located on one level. The oak kitchen features a deep sink, some newer appliances, and a snack bar for casual dining. Hardwood floors lie beneath the carpet in the dining and great rooms, and a large two-tiered deck extends off the great room, overlooking a serene wooded backdrop. On the next level, you’ll find a spacious family room with a gorgeous fieldstone fireplace and on the third level you'll find the two generous bedroom suites, each with its own bath and walk-in closet. The finished lower level offers a third bedroom, workout area, or rec room—along with laundry, an office space, and additional storage. A two-car attached garage, newer high-efficiency furnace, and hot water tank complete this well-maintained home. Association dues include water, sewer, and garbage. Located in desirable Clarkston Schools.
Zillow last checked: 8 hours ago
Listing updated: October 30, 2025 at 06:54am
Listed by:
Patti Gilman 248-394-0400,
Keller Williams Premier
Bought with:
David Binkley Jr, 6501443510
Brookstone, Realtors LLC
Source: Realcomp II,MLS#: 20251032825
Facts & features
Interior
Bedrooms & bathrooms
- Bedrooms: 3
- Bathrooms: 3
- Full bathrooms: 2
- 1/2 bathrooms: 1
Primary bedroom
- Level: Third
- Area: 176
- Dimensions: 16 X 11
Bedroom
- Level: Third
- Area: 143
- Dimensions: 13 X 11
Bedroom
- Level: Lower
- Area: 240
- Dimensions: 20 X 12
Primary bathroom
- Level: Third
- Area: 108
- Dimensions: 12 X 9
Other
- Level: Third
- Area: 60
- Dimensions: 10 X 6
Other
- Level: Entry
- Area: 24
- Dimensions: 6 X 4
Dining room
- Level: Second
- Area: 144
- Dimensions: 12 X 12
Family room
- Level: Second
- Area: 266
- Dimensions: 19 X 14
Great room
- Level: Second
- Area: 323
- Dimensions: 19 X 17
Kitchen
- Level: Second
- Area: 144
- Dimensions: 12 X 12
Laundry
- Level: Lower
- Area: 70
- Dimensions: 10 X 7
Library
- Level: Lower
- Area: 60
- Dimensions: 12 X 5
Heating
- Forced Air, High Efficiency Sealed Combustion, Natural Gas
Cooling
- Central Air
Appliances
- Included: Dishwasher, Disposal, Dryer, Free Standing Electric Oven, Free Standing Electric Range, Free Standing Refrigerator, Humidifier, Microwave, Plumbed For Ice Maker, Washer, Water Softener Owned
- Laundry: Electric Dryer Hookup, Gas Dryer Hookup, In Unit, Laundry Room, Washer Hookup
Features
- High Speed Internet, Programmable Thermostat
- Basement: Finished
- Has fireplace: Yes
- Fireplace features: Family Room, Other Fuels
Interior area
- Total interior livable area: 2,303 sqft
- Finished area above ground: 1,703
- Finished area below ground: 600
Property
Parking
- Total spaces: 4.5
- Parking features: Twoand Half Car Garage, Two Car Garage, Attached, Direct Access, Electricityin Garage, Garage Door Opener
- Attached garage spaces: 4.5
Features
- Levels: Quad Level
- Entry location: GroundLevelwSteps
- Patio & porch: Covered, Deck, Porch
- Exterior features: Awnings, Chimney Caps, Grounds Maintenance, Lighting, Private Entrance
- Pool features: None
- Waterfront features: All Sports Lake, Beach Access, Boat Facilities
- Body of water: Deer Lake - Fee
Lot
- Features: Sprinklers, Wooded
Details
- Parcel number: 0832277056
- Special conditions: Short Sale No,Standard
Construction
Type & style
- Home type: Condo
- Architectural style: Contemporary,Split Level
- Property subtype: Condominium
Materials
- Brick, Wood Siding
- Foundation: Basement, Poured
- Roof: Asphalt
Condition
- New construction: No
- Year built: 1989
Utilities & green energy
- Sewer: Public Sewer
- Water: Public
- Utilities for property: Cable Available
Community & neighborhood
Location
- Region: Clarkston
- Subdivision: CLARKSTON BLUFFS OCCPN 505
HOA & financial
HOA
- Has HOA: Yes
- HOA fee: $465 monthly
- Services included: Maintenance Grounds, Maintenance Structure, Pest Control, Sewer, Snow Removal, Trash, Water
- Association phone: 810-694-0330
Other
Other facts
- Listing agreement: Exclusive Right To Sell
- Listing terms: Cash,Conventional,FHA,Va Loan
Price history
| Date | Event | Price |
|---|---|---|
| 10/29/2025 | Sold | $255,000-1.9%$111/sqft |
Source: | ||
| 10/2/2025 | Pending sale | $259,900$113/sqft |
Source: | ||
| 9/19/2025 | Price change | $259,900-3.7%$113/sqft |
Source: | ||
| 9/15/2025 | Price change | $269,900-3.6%$117/sqft |
Source: | ||
| 9/9/2025 | Listed for sale | $279,900$122/sqft |
Source: | ||
Public tax history
Tax history is unavailable.
Neighborhood: 48346
Nearby schools
GreatSchools rating
- 8/10Sashabaw Middle SchoolGrades: 4-8Distance: 2.7 mi
- 5/10Clarkston Junior High SchoolGrades: 7-12Distance: 1.1 mi
- 9/10Clarkston High SchoolGrades: 7-12Distance: 2.1 mi

Get pre-qualified for a loan
At Zillow Home Loans, we can pre-qualify you in as little as 5 minutes with no impact to your credit score.An equal housing lender. NMLS #10287.

