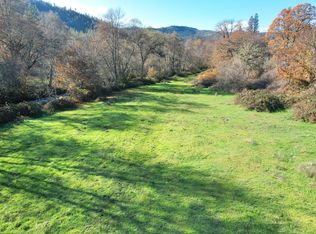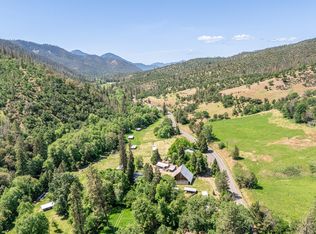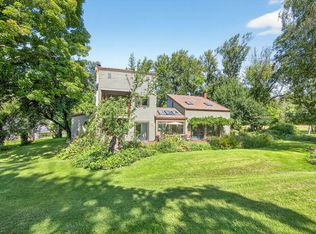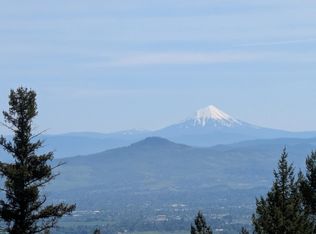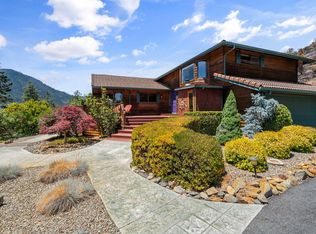Castle on the Hill - Room to Grow, Space to Dream!
Set atop a knoll with stunning mountain and farm views, this concrete-and-steel home offers lasting quality and comfort. Features include multi-zone hydronic heating (heated floors in some areas), a woodstove with whole-house venting, and a full daylight basement for storage or workspace. Located across the street from the river. The level backyard offers space for a garage, garden, or pool. With 79+ rolling acres, water rights, and direct access to BLM land, there's endless space to roam, ride, or explore. Ideal for animals or projects, the property includes a 1,296 sq.ft. feeder barn with lower-level storage and a 1,600 sq.ft. shop with two bays. Whether you're dreaming of a homestead, farm, B&B, or quiet retreat, this property offers it all.
Active w/contingency
$799,000
6585 Little Applegate Rd, Jacksonville, OR 97530
3beds
3baths
2,723sqft
Est.:
Single Family Residence
Built in 1994
79.36 Acres Lot
$-- Zestimate®
$293/sqft
$-- HOA
What's special
Level backyardMulti-zone hydronic heatingFull daylight basementSpace for a garageWoodstove with whole-house ventingHeated floors
- 169 days |
- 98 |
- 2 |
Zillow last checked: 8 hours ago
Listing updated: November 29, 2025 at 04:47pm
Listed by:
EXP Realty LLC 541-226-2070
Source: Oregon Datashare,MLS#: 220207123
Facts & features
Interior
Bedrooms & bathrooms
- Bedrooms: 3
- Bathrooms: 3
Heating
- Hot Water, Oil, Wood, Zoned
Cooling
- None
Appliances
- Included: Dishwasher, Microwave, Oven, Range, Refrigerator, Water Heater
Features
- Built-in Features, Pantry, Primary Downstairs, Shower/Tub Combo
- Flooring: Concrete, Tile
- Windows: Double Pane Windows
- Basement: Full
- Has fireplace: No
- Common walls with other units/homes: No Common Walls
Interior area
- Total structure area: 2,723
- Total interior livable area: 2,723 sqft
Property
Parking
- Total spaces: 4
- Parking features: Driveway, Gated, Gravel, RV Garage, Workshop in Garage
- Garage spaces: 4
- Has uncovered spaces: Yes
Features
- Levels: Three Or More
- Stories: 3
- Patio & porch: Terrace
- Fencing: Fenced
- Has view: Yes
- View description: Mountain(s), Panoramic, Valley
Lot
- Size: 79.36 Acres
- Features: Adjoins Public Lands, Garden, Pasture, Sloped
Details
- Additional structures: Animal Stall(s), Barn(s), RV/Boat Storage, Shed(s), Workshop
- Additional parcels included: 10748098
- Parcel number: 10777187
- Zoning description: EFU
- Special conditions: Standard
Construction
Type & style
- Home type: SingleFamily
- Architectural style: Other
- Property subtype: Single Family Residence
Materials
- Steel Frame, Block, Concrete
- Foundation: Block
- Roof: Tile
Condition
- New construction: No
- Year built: 1994
Utilities & green energy
- Sewer: Septic Tank
- Water: Private, Spring, Well
Community & HOA
Community
- Security: Carbon Monoxide Detector(s), Smoke Detector(s)
HOA
- Has HOA: No
Location
- Region: Jacksonville
Financial & listing details
- Price per square foot: $293/sqft
- Tax assessed value: $915,100
- Annual tax amount: $5,302
- Date on market: 8/5/2025
- Cumulative days on market: 169 days
- Listing terms: Cash,Conventional,FHA,VA Loan
- Has irrigation water rights: Yes
- Road surface type: Gravel
Estimated market value
Not available
Estimated sales range
Not available
Not available
Price history
Price history
| Date | Event | Price |
|---|---|---|
| 11/30/2025 | Contingent | $799,000$293/sqft |
Source: | ||
| 8/5/2025 | Listed for sale | $799,000+22.7%$293/sqft |
Source: | ||
| 12/11/2023 | Sold | $651,000+4.2%$239/sqft |
Source: | ||
| 11/5/2023 | Pending sale | $625,000$230/sqft |
Source: | ||
| 10/7/2023 | Contingent | $625,000$230/sqft |
Source: | ||
Public tax history
Public tax history
| Year | Property taxes | Tax assessment |
|---|---|---|
| 2024 | $5,302 +4.8% | $426,970 +3% |
| 2023 | $5,057 +2.3% | $414,540 |
| 2022 | $4,941 +2.5% | $414,540 +3% |
Find assessor info on the county website
BuyAbility℠ payment
Est. payment
$4,622/mo
Principal & interest
$3843
Property taxes
$499
Home insurance
$280
Climate risks
Neighborhood: 97530
Nearby schools
GreatSchools rating
- 8/10Ruch Outdoor Community SchoolGrades: K-8Distance: 7.6 mi
- 6/10South Medford High SchoolGrades: 9-12Distance: 11.2 mi
- 2/10Mcloughlin Middle SchoolGrades: 6-8Distance: 13 mi
Schools provided by the listing agent
- Elementary: Ruch Outdoor Community School
- Middle: McLoughlin Middle
- High: South Medford High
Source: Oregon Datashare. This data may not be complete. We recommend contacting the local school district to confirm school assignments for this home.
