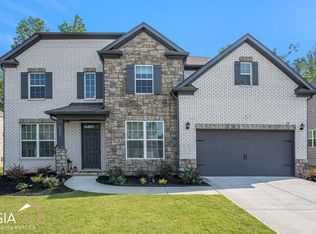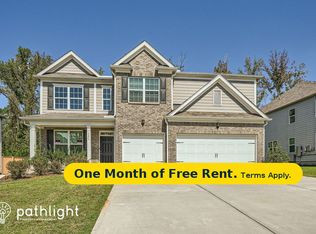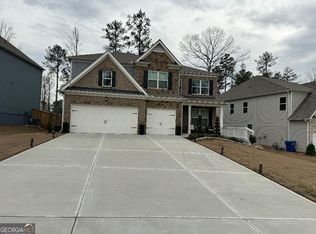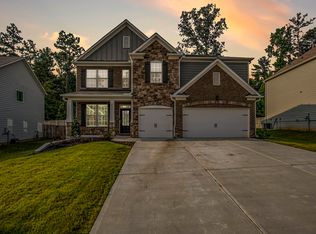Closed
$485,000
6585 Springfield Way, Atlanta, GA 30331
5beds
3,386sqft
Single Family Residence
Built in 2020
9,844.56 Square Feet Lot
$481,700 Zestimate®
$143/sqft
$3,415 Estimated rent
Home value
$481,700
$453,000 - $511,000
$3,415/mo
Zestimate® history
Loading...
Owner options
Explore your selling options
What's special
Welcome to your dream home located in the heart of South Fulton. Charming appeal and an expansive fenced backyard featuring an extended patio, perfect for hosting unforgettable gatherings. Stunning 5-bedroom, 3-bathroom residence, and over 3000 square feet. The home resembles a professionally designed model home. Upon arrival, you'll be greeted by a beautifully landscaped front yard and a spacious fenced-in backyard, offering both privacy and an ideal space . The kitchen is complete with an island, 42" custom cabinets, a double oven, upgraded stone countertops, stainless steel appliances, and exquisite hardwood flooring throughout the main level. Perfect for entertaining, this modern floor plan has a fabulous kitchen that opens up to an oversized family room. The main level also features a guest suite with a full bath, providing comfort and versatility. Breathtaking owner's retreat, Relax in the private master suite that offers so much space with a very nice closet . Which also includes a step-up sitting room and a cozy fireplace. The home also offers generously sized secondary bedrooms and a convenient laundry room on the upper level. Additionally, residents can enjoy the amenities of a swim/tennis and clubhouse community, while being part of the esteemed Westlake High School district. Commuting is easy and down the street from Hartsfield Airport, shopping destinations such as Camp Creek Marketplace, dining options, and entertainment venuesCoall within a 30- minute drive to downtown Atlanta. This exceptional home is move-in ready and awaiting your arrival. Please submit Highest and best OFFER!
Zillow last checked: 8 hours ago
Listing updated: June 16, 2025 at 07:18am
Listed by:
Ashley Sellers 757-535-1090,
Compass
Bought with:
Robin Gibson, 395578
Cox & Company Real Estate, LLC
Source: GAMLS,MLS#: 10285316
Facts & features
Interior
Bedrooms & bathrooms
- Bedrooms: 5
- Bathrooms: 3
- Full bathrooms: 3
- Main level bathrooms: 1
- Main level bedrooms: 1
Kitchen
- Features: Kitchen Island, Walk-in Pantry
Heating
- Central
Cooling
- Central Air
Appliances
- Included: Gas Water Heater, Dishwasher, Double Oven, Disposal, Microwave
- Laundry: Other
Features
- Walk-In Closet(s)
- Flooring: Hardwood, Carpet
- Windows: Double Pane Windows, Window Treatments
- Basement: None
- Number of fireplaces: 2
- Fireplace features: Master Bedroom, Gas Starter
- Common walls with other units/homes: No Common Walls
Interior area
- Total structure area: 3,386
- Total interior livable area: 3,386 sqft
- Finished area above ground: 3,386
- Finished area below ground: 0
Property
Parking
- Parking features: Garage
- Has garage: Yes
Accessibility
- Accessibility features: Accessible Entrance
Features
- Levels: Two
- Stories: 2
- Patio & porch: Patio
- Fencing: Back Yard,Wood
- Body of water: None
Lot
- Size: 9,844 sqft
- Features: Level, Private
Details
- Parcel number: 14F0139 LL2915
Construction
Type & style
- Home type: SingleFamily
- Architectural style: Brick Front,Traditional
- Property subtype: Single Family Residence
Materials
- Other
- Foundation: Slab
- Roof: Composition
Condition
- Resale
- New construction: No
- Year built: 2020
Utilities & green energy
- Sewer: Public Sewer
- Water: Public
- Utilities for property: Cable Available, Electricity Available, Natural Gas Available, Water Available
Community & neighborhood
Security
- Security features: Smoke Detector(s)
Community
- Community features: Clubhouse, Sidewalks, Street Lights, Tennis Court(s)
Location
- Region: Atlanta
- Subdivision: Waterford Commons
HOA & financial
HOA
- Has HOA: Yes
- HOA fee: $500 annually
- Services included: Other
Other
Other facts
- Listing agreement: Exclusive Right To Sell
Price history
| Date | Event | Price |
|---|---|---|
| 5/24/2024 | Sold | $485,000+1%$143/sqft |
Source: | ||
| 4/30/2024 | Pending sale | $480,000$142/sqft |
Source: | ||
| 4/25/2024 | Contingent | $480,000$142/sqft |
Source: | ||
| 4/22/2024 | Listed for sale | $480,000$142/sqft |
Source: | ||
| 4/22/2024 | Listing removed | -- |
Source: | ||
Public tax history
Tax history is unavailable.
Neighborhood: 30331
Nearby schools
GreatSchools rating
- 8/10Stonewall Tell Elementary SchoolGrades: PK-5Distance: 1.6 mi
- 6/10Sandtown Middle SchoolGrades: 6-8Distance: 2.5 mi
- 6/10Westlake High SchoolGrades: 9-12Distance: 1.5 mi
Schools provided by the listing agent
- Elementary: Stonewall Tell
- Middle: Sandtown
- High: Westlake
Source: GAMLS. This data may not be complete. We recommend contacting the local school district to confirm school assignments for this home.
Get a cash offer in 3 minutes
Find out how much your home could sell for in as little as 3 minutes with a no-obligation cash offer.
Estimated market value
$481,700
Get a cash offer in 3 minutes
Find out how much your home could sell for in as little as 3 minutes with a no-obligation cash offer.
Estimated market value
$481,700



