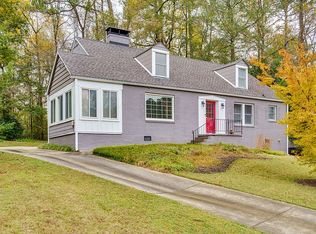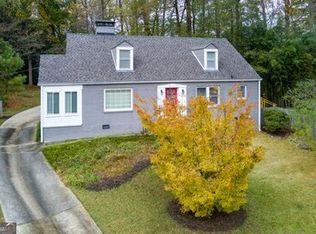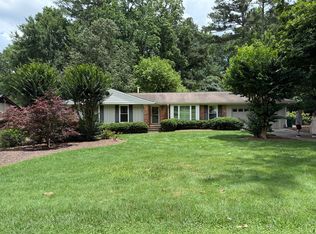IDEAL LOCATION!! Just west of Roswell Rd & convenient to Ga400, Sandy Springs/Dunwoody, Roswell & Downtown ATL! Very spacious 4bd/2.5ba home w/HW floors, separate LR & DR & updated kitchen - granite countertops, stainless appliances & wine chiller! Bright breakfast area. Family rm w/wood-burning fireplace & built-ins. Oversized master suite w/sitting area & prvt bath. All bdrms have hardwood floors! Convenient side entrance from carport w/doors to the patio. B'ful & private back yard with lovely paver patio & retaining wall - perfect outdoor entertaining space!
This property is off market, which means it's not currently listed for sale or rent on Zillow. This may be different from what's available on other websites or public sources.


