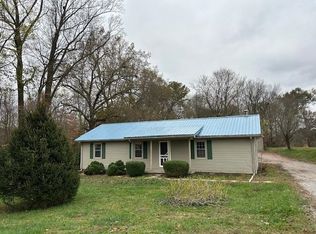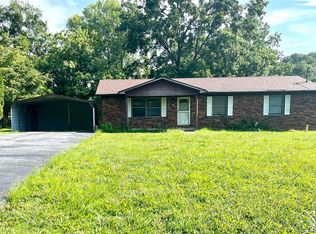Sold for $205,000
$205,000
659 Castle Heights Rd, Bowling Green, KY 42103
3beds
1,215sqft
Single Family Residence
Built in 1976
0.75 Acres Lot
$219,600 Zestimate®
$169/sqft
$1,521 Estimated rent
Home value
$219,600
$209,000 - $233,000
$1,521/mo
Zestimate® history
Loading...
Owner options
Explore your selling options
What's special
Very Comfortable well maintained brick home with lot of updates! New Cabinets, new pantry, new flooring, completely remodeled bath with spacious shower. Large, detached garage/worship. Fenced in yard, patio with a good-sized lot!
Zillow last checked: 8 hours ago
Listing updated: May 29, 2025 at 10:53pm
Listed by:
Elinor D Salsman 270-392-5702,
Coldwell Banker Legacy Group
Bought with:
John M Groves, 204956
Premier Properties of South Ce
Source: RASK,MLS#: RA20241877
Facts & features
Interior
Bedrooms & bathrooms
- Bedrooms: 3
- Bathrooms: 1
- Full bathrooms: 1
- Main level bathrooms: 1
- Main level bedrooms: 3
Primary bedroom
- Level: Main
- Area: 144.45
- Dimensions: 13.5 x 10.7
Bedroom 2
- Level: Main
- Area: 124.02
- Dimensions: 11.7 x 10.6
Bedroom 3
- Level: Main
- Area: 107.5
- Dimensions: 11.8 x 9.11
Bathroom
- Features: Separate Shower
Kitchen
- Features: Eat-in Kitchen, Granite Counters, Pantry
- Level: Main
- Area: 194.75
- Dimensions: 9.5 x 20.5
Living room
- Level: Main
- Area: 271.44
- Dimensions: 17.4 x 15.6
Heating
- Heat Pump, Electric
Cooling
- Central Air
Appliances
- Included: Dishwasher, Electric Range, Refrigerator, Electric Water Heater
- Laundry: Closet, In Hall
Features
- Ceiling Fan(s), Walls (Dry Wall), Eat-in Kitchen
- Flooring: Vinyl
- Doors: Insulated Doors
- Windows: Replacement Windows
- Basement: None,Crawl Space
- Attic: Storage
- Has fireplace: No
- Fireplace features: None
Interior area
- Total structure area: 1,215
- Total interior livable area: 1,215 sqft
Property
Parking
- Total spaces: 2
- Parking features: Detached
- Garage spaces: 2
- Has uncovered spaces: Yes
Accessibility
- Accessibility features: 1st Floor Bathroom, Level Drive, Low Pile Carpet
Features
- Exterior features: Lighting, Landscaping, Mature Trees
- Fencing: Back Yard
Lot
- Size: 0.75 Acres
Details
- Additional structures: Outbuilding, Workshop
- Parcel number: 0000
Construction
Type & style
- Home type: SingleFamily
- Architectural style: Ranch
- Property subtype: Single Family Residence
Materials
- Brick, Brick Veneer
- Roof: Dimensional
Condition
- Year built: 1976
Utilities & green energy
- Sewer: Septic Tank
- Water: County
Community & neighborhood
Location
- Region: Bowling Green
- Subdivision: None
Other
Other facts
- Price range: $214.9K - $205K
Price history
| Date | Event | Price |
|---|---|---|
| 5/30/2024 | Sold | $205,000-4.6%$169/sqft |
Source: | ||
| 4/19/2024 | Pending sale | $214,900$177/sqft |
Source: | ||
| 4/11/2024 | Listed for sale | $214,900+26.5%$177/sqft |
Source: | ||
| 1/28/2021 | Listing removed | -- |
Source: | ||
| 12/21/2020 | Pending sale | $169,900$140/sqft |
Source: Coldwell Banker Legacy Group #20204712 Report a problem | ||
Public tax history
| Year | Property taxes | Tax assessment |
|---|---|---|
| 2023 | $1,432 +3.3% | $167,000 |
| 2022 | $1,387 +63.6% | $167,000 +67% |
| 2021 | $848 +37.6% | $100,000 -9.1% |
Find assessor info on the county website
Neighborhood: 42103
Nearby schools
GreatSchools rating
- 7/10Alvaton Elementary SchoolGrades: PK-6Distance: 5.3 mi
- 10/10Drakes Creek Middle SchoolGrades: 7-8Distance: 4.8 mi
- 9/10Greenwood High SchoolGrades: 9-12Distance: 4.6 mi
Schools provided by the listing agent
- Elementary: Alvaton
- Middle: Drakes Creek
- High: Greenwood
Source: RASK. This data may not be complete. We recommend contacting the local school district to confirm school assignments for this home.
Get pre-qualified for a loan
At Zillow Home Loans, we can pre-qualify you in as little as 5 minutes with no impact to your credit score.An equal housing lender. NMLS #10287.

