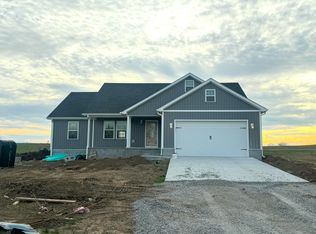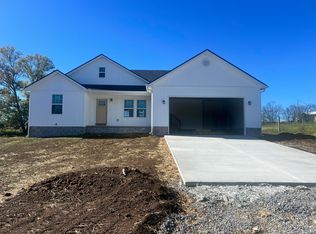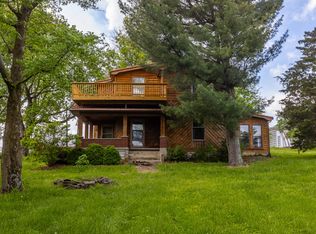Sold for $294,900
$294,900
659 Dryfork Rd, Danville, KY 40422
3beds
1,293sqft
Single Family Residence
Built in 2024
1.21 Acres Lot
$303,900 Zestimate®
$228/sqft
$1,713 Estimated rent
Home value
$303,900
Estimated sales range
Not available
$1,713/mo
Zestimate® history
Loading...
Owner options
Explore your selling options
What's special
Nestled on a quiet road in between Danville and Perryville- this stunning new construction home allows you to experience country life without losing convenience to town! No detail was spared! Featuring luxury vinyl plank throughout, granite countertops, vaulted ceilings, stainless steel appliances, tiled showers, and so much more! Estimated completion time is less than 45 days! Schedule your tour today!
Zillow last checked: 8 hours ago
Listing updated: August 28, 2025 at 11:54pm
Listed by:
Kristina Beasley 707-688-5800,
ERA Select Real Estate
Bought with:
Mimi Iverson, 271853
RE/MAX Elite Realty
Source: Imagine MLS,MLS#: 24018885
Facts & features
Interior
Bedrooms & bathrooms
- Bedrooms: 3
- Bathrooms: 2
- Full bathrooms: 2
Primary bedroom
- Level: First
Bedroom 1
- Level: First
Bedroom 2
- Level: First
Bathroom 1
- Description: Full Bath
- Level: First
Bathroom 2
- Description: Full Bath
- Level: First
Kitchen
- Level: First
Living room
- Level: First
Living room
- Level: First
Utility room
- Level: First
Heating
- Heat Pump
Cooling
- Electric
Appliances
- Included: Dishwasher, Microwave, Refrigerator, Range
- Laundry: Electric Dryer Hookup, Main Level, Washer Hookup
Features
- Eat-in Kitchen, Master Downstairs, Walk-In Closet(s)
- Flooring: Vinyl
- Basement: Crawl Space
Interior area
- Total structure area: 1,293
- Total interior livable area: 1,293 sqft
- Finished area above ground: 1,293
- Finished area below ground: 0
Property
Parking
- Parking features: Attached Garage, Driveway
- Has garage: Yes
- Has uncovered spaces: Yes
Features
- Levels: One
- Has view: Yes
- View description: Rural, Trees/Woods, Neighborhood, Farm
Lot
- Size: 1.21 Acres
Details
- Parcel number: 022000103.8
Construction
Type & style
- Home type: SingleFamily
- Architectural style: Ranch
- Property subtype: Single Family Residence
Materials
- Vinyl Siding
- Foundation: Block
- Roof: Shingle
Condition
- New Construction
- New construction: Yes
- Year built: 2024
Utilities & green energy
- Sewer: Septic Tank
- Water: Public
Community & neighborhood
Location
- Region: Danville
- Subdivision: Rural
Price history
| Date | Event | Price |
|---|---|---|
| 11/22/2024 | Sold | $294,900+1.7%$228/sqft |
Source: | ||
| 9/13/2024 | Contingent | $289,900$224/sqft |
Source: | ||
| 9/6/2024 | Listed for sale | $289,900$224/sqft |
Source: | ||
Public tax history
Tax history is unavailable.
Neighborhood: 40422
Nearby schools
GreatSchools rating
- 9/10Perryville Elementary SchoolGrades: PK-5Distance: 3 mi
- 7/10Boyle County Middle SchoolGrades: 6-8Distance: 5.8 mi
- 9/10Boyle County High SchoolGrades: 9-12Distance: 5.9 mi
Schools provided by the listing agent
- Elementary: Woodlawn
- Middle: Boyle Co
- High: Boyle Co
Source: Imagine MLS. This data may not be complete. We recommend contacting the local school district to confirm school assignments for this home.
Get pre-qualified for a loan
At Zillow Home Loans, we can pre-qualify you in as little as 5 minutes with no impact to your credit score.An equal housing lender. NMLS #10287.


