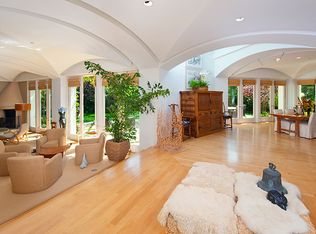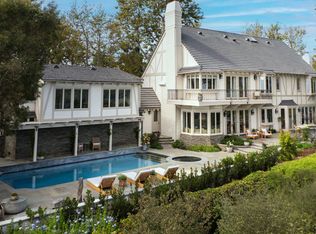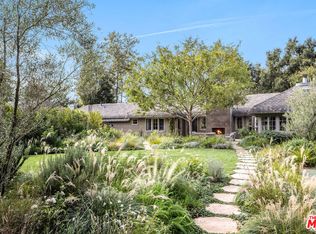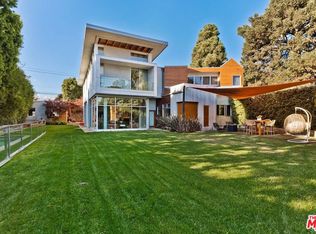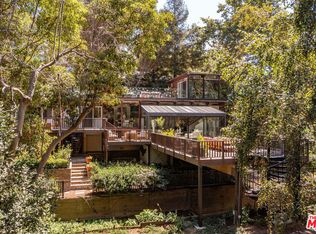An exceptional value in coveted Santa Monica Canyonthis enchanting hacienda offers the sophistication and scale of estates far beyond its price point. Just moments from the Pacific, the property blends authentic Spanish architecture with effortless California luxury.The main home features soaring ceilings, exposed wood beams, and floor-to-ceiling windows that flood the open living spaces with natural light. A versatile mezzanine and hidden meditation area add dimension and serenity, while the primary suite enjoys a walk-in closet, spa bath, and private outdoor garden. Two additional bedrooms share a generous Jack-and-Jill bath.A remarkable piece of Hollywood history, the original Leo Carrillo barn has been reimagined as a two-story guest house, complete with a one-bedroom suite, office, and den below, and a studio apartment with kitchenette and private deck above.Set on nearly an acre of lush, gated grounds, this verdant retreat includes mature landscaping, a thriving vegetable garden, and a greenhouse for year-round farm-to-table living. Already an extraordinary entertainers' estate, it also presents an exceptional opportunity for those seeking to elevate and personalize one of Santa Monica Canyon's most charming and iconic properties.
For sale
Listing Provided by:
Jonathan Ruiz DRE #01886713 424-230-3714,
The Agency
$13,400,000
659 E Channel Rd, Santa Monica, CA 90402
5beds
5,873sqft
Est.:
Single Family Residence
Built in 1978
0.99 Acres Lot
$11,954,500 Zestimate®
$2,282/sqft
$-- HOA
What's special
Enchanting haciendaOne-bedroom suiteGenerous jack-and-jill bathSpa bathThriving vegetable gardenAuthentic spanish architectureSoaring ceilings
- 168 days |
- 2,863 |
- 193 |
Zillow last checked: 8 hours ago
Listing updated: October 20, 2025 at 12:51pm
Listing Provided by:
Jonathan Ruiz DRE #01886713 424-230-3714,
The Agency
Source: CRMLS,MLS#: 25573225 Originating MLS: CLAW
Originating MLS: CLAW
Tour with a local agent
Facts & features
Interior
Bedrooms & bathrooms
- Bedrooms: 5
- Bathrooms: 5
- Full bathrooms: 4
- 1/2 bathrooms: 1
Rooms
- Room types: Bathroom, Guest Quarters, Living Room, Media Room, Office, Other, Pantry
Bathroom
- Features: Jack and Jill Bath
Other
- Features: Walk-In Closet(s)
Pantry
- Features: Walk-In Pantry
Heating
- Central
Cooling
- Central Air
Appliances
- Included: Dishwasher, Disposal, Oven, Range, Refrigerator, Dryer, Washer
- Laundry: Laundry Room
Features
- Jack and Jill Bath, Walk-In Pantry, Walk-In Closet(s)
- Flooring: Wood
- Has fireplace: Yes
- Fireplace features: Living Room
- Common walls with other units/homes: No Common Walls
Interior area
- Total structure area: 5,873
- Total interior livable area: 5,873 sqft
Property
Parking
- Total spaces: 5
- Parking features: Circular Driveway, Door-Multi, Garage
- Garage spaces: 2
- Uncovered spaces: 3
Features
- Levels: One,Two
- Stories: 1
- Pool features: Heated, In Ground, Pool Cover
- Has spa: Yes
- Spa features: Heated, In Ground
- Has view: Yes
- View description: Canyon
Lot
- Size: 0.99 Acres
- Dimensions: 125 x 320
Details
- Additional structures: Guest House
- Parcel number: 4408028012
- Zoning: LARE20
- Special conditions: Standard
Construction
Type & style
- Home type: SingleFamily
- Architectural style: Spanish
- Property subtype: Single Family Residence
Condition
- New construction: No
- Year built: 1978
Community & HOA
Community
- Features: Gated
- Security: Carbon Monoxide Detector(s), Gated Community
Location
- Region: Santa Monica
Financial & listing details
- Price per square foot: $2,282/sqft
- Tax assessed value: $9,074,613
- Annual tax amount: $108,528
- Date on market: 8/1/2025
Estimated market value
$11,954,500
$11.36M - $12.67M
$37,673/mo
Price history
Price history
| Date | Event | Price |
|---|---|---|
| 8/2/2025 | Listed for sale | $13,400,000-7.6%$2,282/sqft |
Source: | ||
| 8/2/2025 | Listing removed | $14,495,000$2,468/sqft |
Source: | ||
| 3/7/2025 | Listed for sale | $14,495,000+89.5%$2,468/sqft |
Source: | ||
| 2/12/2016 | Sold | $7,650,000+3.4%$1,303/sqft |
Source: | ||
| 2/8/2016 | Pending sale | $7,400,000$1,260/sqft |
Source: The Agency #16976833 Report a problem | ||
Public tax history
Public tax history
| Year | Property taxes | Tax assessment |
|---|---|---|
| 2025 | $108,528 +1% | $9,074,613 +2% |
| 2024 | $107,431 +2% | $8,896,681 +2% |
| 2023 | $105,316 +4.9% | $8,722,237 +2% |
Find assessor info on the county website
BuyAbility℠ payment
Est. payment
$84,697/mo
Principal & interest
$66830
Property taxes
$13177
Home insurance
$4690
Climate risks
Neighborhood: Pacific Palisades
Nearby schools
GreatSchools rating
- 8/10Canyon Elementary SchoolGrades: K-5Distance: 0.5 mi
- 8/10Paul Revere Middle SchoolGrades: 6-8Distance: 1.5 mi
- 10/10Palisades Charter High SchoolGrades: 9-12Distance: 1.2 mi
- Loading
- Loading
