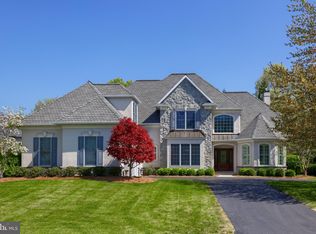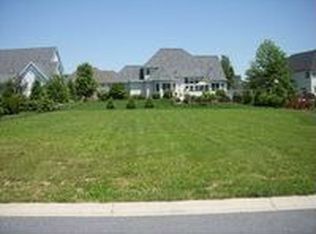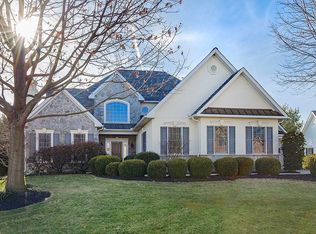Elegance and charm describe this six-bedroom, five-bathroom home located in the prestigious Bent Creek Country Club. This private club offers a variety of membership levels for the Jay Morish designed golf course, Olympic sized pool, six Har-Tru surfaced tennis courts and fitness center. Upon entering the home, you are greeted by architectural design and warn natural light that flows throughout the home. Directly off the foyer is a formal sitting area and a study which features a gas fireplace, built-ins and a bay window. The large formal dining room has a coffered ceiling and wainscoting. The gourmet kitchen boasts a large island with prep sink, six burner gas range, lighted cabinets, walk in pantry, wine refrigerator and butler's pantry. The kitchen is open to the breakfast area and the great room. The family room hosts a gas fireplace and a wall of French doors opening to the backyard oasis, including a built in Viking grill, stone pergola covered patio and fountain. Upstairs are five bedrooms and four bathrooms, including the oversized owner's suite. The newly remodeled primary bath has a soaking tub, shower and walkaround closet with a window to allow in fresh air. The laundry room is also located on this floor for convenience. The finished/newly renovated basement includes a game room that can be used as a theatre area, 2nd family room, wine cellar, gym and bar. The bar has a built-in microwave/oven, dishwasher and refrigerator. The sixth bedroom and full bathroom is ideal for guests or playroom. This home features hardwood floors, 10ft coffered and tray ceilings, large windows, instant tankless water heater, water filtration system, increased water pressure and softener, surround sound on the first floor, owner's suite and outside area.
This property is off market, which means it's not currently listed for sale or rent on Zillow. This may be different from what's available on other websites or public sources.


