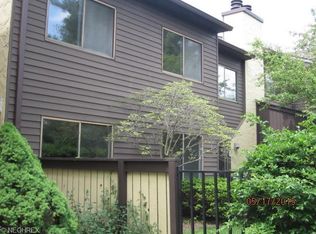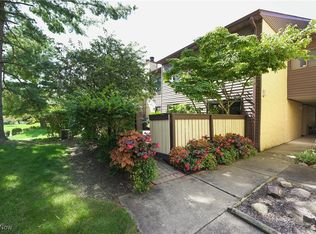Upscale living in this beautifully renovated 2nd floor ranch style Carriage House condo. Since 2019 all new kitchen with white soft close cabinetry, stainless steel appl., granite counters which have been extended the length of the kitchen, stunning backsplash, pantry, LTV flooring and walls to Great Room opened up or removed. Fireplace has added brick façade, mantle and gas logs with remote control. New carpet and fresh paint throughout. Windows replaced in Great Room, Kitchen, Bedroom and Laundry, (Not sliding door). Both bathrooms have been updated with vanities, mirrors, lighting and LTV flooring. Oversized Laundry includes washer and dryer, second refrigerator, wall of cabinets and closet for storage plus space for your desk/computer. Sliding glass door to deck with pond/fountain view. Conveniently located to pool. tennis courts and clubhouse. HOA fee includes spectrum basic cable and internet. With close proximity to shopping, restaurants, Sand Run Metro Park, The Nature Realm, Cuyahoga Valley National Park and Towpath with hike and bike trails, look no further. This is an absolute must see!
This property is off market, which means it's not currently listed for sale or rent on Zillow. This may be different from what's available on other websites or public sources.

