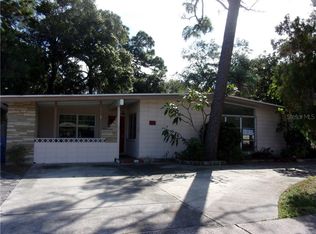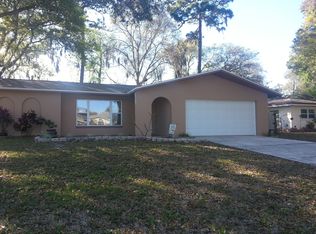Sold for $665,000
$665,000
659 Keene Rd, Largo, FL 33771
5beds
2,352sqft
Single Family Residence
Built in 1956
0.25 Acres Lot
$652,000 Zestimate®
$283/sqft
$3,303 Estimated rent
Home value
$652,000
$593,000 - $717,000
$3,303/mo
Zestimate® history
Loading...
Owner options
Explore your selling options
What's special
An amazing opportunity to own this multi generational home. This very unique and beautiful property offers 5 bedrooms and 3 bathrooms. Sitting on a quarter of an acre and renovated from top to bottom with city permits, including plumbing, electrical wiring, roof, AC, and exquisite finishes throughout. You can enjoy cooking in this amazing gourmet kitchen with beautiful finishes like stone countertops, wood cabinets, and a modern backsplash that adds an elegant touch. The open floor plan allows you to interact with guests. This home has an excellent layout that can be customized for your entertainment purposes. The natural lighting is also definitely a plus, but better yet, the HURRICANE RATED WINDOWS are very efficient and soundproof. (You don’t need to worry about the outside noises) The flooring throughout the house is a porcelain tile, adding remarkable value to this property. It’s your dream home waiting for you. For those who love the sunshine and outdoor spaces, enjoy your meticulously and functionally crafted backyard. This home is high and dry in a NON EVACUATION / NON FLOOD ZONE. Located in a very convenient and accessible neighborhood with plenty of supermarkets, restaurants, parks, and close to the beaches. Thoughtfully designed for MULTIGENERATIONAL LIVING, this gem offers a lot of privacy options for all the family members.
Zillow last checked: 8 hours ago
Listing updated: June 09, 2025 at 06:35pm
Listing Provided by:
Consuelo Miehl 727-307-6486,
REALTY EXPERTS 727-888-1000
Bought with:
Manjur Ahmed, 3438804
CHARLES RUTENBERG REALTY INC
Source: Stellar MLS,MLS#: TB8346243 Originating MLS: Suncoast Tampa
Originating MLS: Suncoast Tampa

Facts & features
Interior
Bedrooms & bathrooms
- Bedrooms: 5
- Bathrooms: 3
- Full bathrooms: 3
Primary bedroom
- Features: Built-In Shelving, Walk-In Closet(s)
- Level: First
- Area: 440 Square Feet
- Dimensions: 20x22
Bedroom 1
- Features: Built-in Closet
- Level: First
- Area: 182 Square Feet
- Dimensions: 14x13
Kitchen
- Features: Pantry, Stone Counters
- Level: First
- Area: 238 Square Feet
- Dimensions: 14x17
Kitchen
- Features: Breakfast Bar
- Level: First
- Area: 120 Square Feet
- Dimensions: 12x10
Living room
- Features: Breakfast Bar
- Level: First
Heating
- Central
Cooling
- Central Air
Appliances
- Included: Convection Oven, Cooktop, Dishwasher, Disposal, Microwave, Range, Range Hood, Refrigerator, Tankless Water Heater
- Laundry: Laundry Closet
Features
- Built-in Features, Ceiling Fan(s), Crown Molding, Eating Space In Kitchen, High Ceilings, Kitchen/Family Room Combo, Living Room/Dining Room Combo, Open Floorplan, Other, Solid Wood Cabinets, Stone Counters, Vaulted Ceiling(s), Walk-In Closet(s), In-Law Floorplan
- Flooring: Porcelain Tile
- Windows: Double Pane Windows, ENERGY STAR Qualified Windows, Storm Window(s)
- Has fireplace: No
Interior area
- Total structure area: 2,660
- Total interior livable area: 2,352 sqft
Property
Parking
- Total spaces: 1
- Parking features: Garage - Attached
- Attached garage spaces: 1
Features
- Levels: One
- Stories: 1
- Exterior features: Lighting, Storage
Lot
- Size: 0.25 Acres
- Dimensions: 100 x 110
Details
- Parcel number: 362915453600000440
- Special conditions: None
Construction
Type & style
- Home type: SingleFamily
- Property subtype: Single Family Residence
Materials
- Block
- Foundation: Slab
- Roof: Shingle
Condition
- New construction: No
- Year built: 1956
Utilities & green energy
- Sewer: Public Sewer
- Water: Public
- Utilities for property: Cable Connected, Electricity Connected, Public
Green energy
- Energy efficient items: Insulation, Windows
Community & neighborhood
Location
- Region: Largo
- Subdivision: KEENE FOREST
HOA & financial
HOA
- Has HOA: No
Other fees
- Pet fee: $0 monthly
Other financial information
- Total actual rent: 0
Other
Other facts
- Listing terms: Cash,Conventional,FHA,VA Loan
- Ownership: Fee Simple
- Road surface type: Asphalt
Price history
| Date | Event | Price |
|---|---|---|
| 5/28/2025 | Sold | $665,000-2.9%$283/sqft |
Source: | ||
| 4/7/2025 | Pending sale | $684,900$291/sqft |
Source: | ||
| 3/26/2025 | Price change | $684,900-0.6%$291/sqft |
Source: | ||
| 3/13/2025 | Price change | $689,000-0.1%$293/sqft |
Source: | ||
| 3/5/2025 | Price change | $689,900-1.3%$293/sqft |
Source: | ||
Public tax history
| Year | Property taxes | Tax assessment |
|---|---|---|
| 2024 | $7,494 +44.6% | $403,261 +51.5% |
| 2023 | $5,182 +12.6% | $266,144 +10% |
| 2022 | $4,604 +419.4% | $241,949 +179.7% |
Find assessor info on the county website
Neighborhood: Keene Forest
Nearby schools
GreatSchools rating
- 6/10Belcher Elementary SchoolGrades: PK-5Distance: 1.2 mi
- 4/10Largo Middle SchoolGrades: 6-8Distance: 1.7 mi
- 5/10Largo High SchoolGrades: PK,9-12Distance: 1.4 mi
Get a cash offer in 3 minutes
Find out how much your home could sell for in as little as 3 minutes with a no-obligation cash offer.
Estimated market value$652,000
Get a cash offer in 3 minutes
Find out how much your home could sell for in as little as 3 minutes with a no-obligation cash offer.
Estimated market value
$652,000

