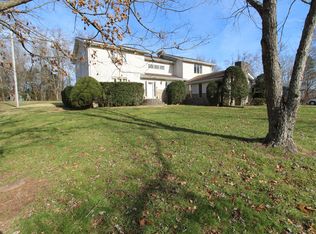Closed
$575,000
659 Ridgeway Dr, Carthage, TN 37030
3beds
3,780sqft
Single Family Residence, Residential
Built in 1978
1.1 Acres Lot
$578,000 Zestimate®
$152/sqft
$4,203 Estimated rent
Home value
$578,000
Estimated sales range
Not available
$4,203/mo
Zestimate® history
Loading...
Owner options
Explore your selling options
What's special
Looking for a BEAUTIFUL, BIG and IMMACULATE home in one of the best locations right in the heart of Carthage, then look no further this one is for you!!! This super nice home has 3 bedrooms 4 full bathrooms - Large kitchen with new granite counter tops and appliances that are less than a year old - Formal Dining Room with built in Cabinet - Huge Formal Living Room with Gas Brick Fireplace - Super Large Den/ Bonus Room - Large Attic has been finished but needs updating and could very easily be a 4th bedroom or large Bonus room - Large Storage Room in Attic (578 sq ft. of Attic Space not included in sq footage) - Beautiful Salt Water Pool with diving board - new pump was put in last summer - BRAND NEW LINER - New Anderson Windows installed 2 years ago, Central replaced 2 years ago -all of this sitting on 2 beautiful level lots with beautiful trees and woods behind the house. Home is MOVE IN READY! Only minutes to Nashville, Lebanon, Cookeville..... MOTIVATED SELLERS
Zillow last checked: 8 hours ago
Listing updated: October 14, 2025 at 12:17pm
Listing Provided by:
Wendy Dickens 615-633-6000,
Gene Carman Real Estate & Auctions
Bought with:
Wendy Dickens, 281545
Gene Carman Real Estate & Auctions
Source: RealTracs MLS as distributed by MLS GRID,MLS#: 2645781
Facts & features
Interior
Bedrooms & bathrooms
- Bedrooms: 3
- Bathrooms: 4
- Full bathrooms: 4
- Main level bedrooms: 3
Other
- Features: Other
- Level: Other
- Area: 187 Square Feet
- Dimensions: 17x11
Heating
- Central, Natural Gas
Cooling
- Central Air
Appliances
- Included: Trash Compactor, Dishwasher, Dryer, Microwave, Refrigerator, Washer, Built-In Electric Oven, Cooktop
Features
- Kitchen Island
- Flooring: Carpet, Wood, Tile
- Basement: Partial,Finished
- Number of fireplaces: 2
- Fireplace features: Gas
Interior area
- Total structure area: 3,780
- Total interior livable area: 3,780 sqft
- Finished area above ground: 2,724
- Finished area below ground: 1,056
Property
Parking
- Total spaces: 2
- Parking features: Garage Faces Side
- Garage spaces: 2
Features
- Levels: Two
- Stories: 3
- Patio & porch: Porch, Covered
- Has private pool: Yes
- Pool features: In Ground
- Fencing: Partial
Lot
- Size: 1.10 Acres
- Dimensions: 240 x 200
- Features: Level
- Topography: Level
Details
- Parcel number: 054B C 01900 000
- Special conditions: Standard
Construction
Type & style
- Home type: SingleFamily
- Property subtype: Single Family Residence, Residential
Materials
- Brick
Condition
- New construction: No
- Year built: 1978
Utilities & green energy
- Sewer: Public Sewer
- Water: Public
- Utilities for property: Natural Gas Available, Water Available
Community & neighborhood
Location
- Region: Carthage
- Subdivision: Hillview Sub Sec 3
Price history
| Date | Event | Price |
|---|---|---|
| 10/14/2025 | Sold | $575,000-11.5%$152/sqft |
Source: | ||
| 9/13/2025 | Contingent | $650,000$172/sqft |
Source: | ||
| 7/8/2025 | Price change | $650,000-3.8%$172/sqft |
Source: | ||
| 6/12/2025 | Price change | $675,900-1.5%$179/sqft |
Source: | ||
| 5/14/2025 | Price change | $685,900-2%$181/sqft |
Source: | ||
Public tax history
| Year | Property taxes | Tax assessment |
|---|---|---|
| 2024 | $2,944 +47.1% | $115,450 |
| 2023 | $2,001 -32% | $115,450 |
| 2022 | $2,944 +15% | $115,450 +73.9% |
Find assessor info on the county website
Neighborhood: 37030
Nearby schools
GreatSchools rating
- 3/10Carthage Elementary SchoolGrades: PK-4Distance: 0.5 mi
- 4/10Smith County Middle SchoolGrades: 5-8Distance: 2.2 mi
- 5/10Smith County High SchoolGrades: 9-12Distance: 0.7 mi
Schools provided by the listing agent
- Elementary: Carthage Elementary
- Middle: Smith County Middle School
- High: Smith County High School
Source: RealTracs MLS as distributed by MLS GRID. This data may not be complete. We recommend contacting the local school district to confirm school assignments for this home.
Get pre-qualified for a loan
At Zillow Home Loans, we can pre-qualify you in as little as 5 minutes with no impact to your credit score.An equal housing lender. NMLS #10287.
