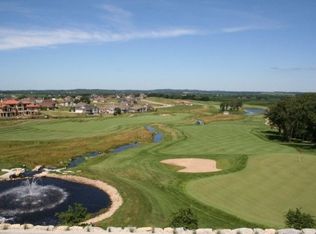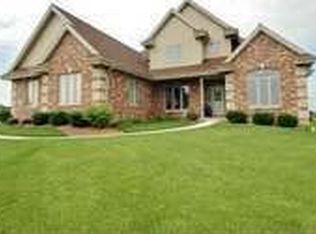Closed
$1,249,000
659 Rinpoche Lane, Oregon, WI 53575
6beds
4,133sqft
Single Family Residence
Built in 2015
0.6 Acres Lot
$1,270,200 Zestimate®
$302/sqft
$4,579 Estimated rent
Home value
$1,270,200
$1.19M - $1.35M
$4,579/mo
Zestimate® history
Loading...
Owner options
Explore your selling options
What's special
Luxury golf course living close to Madison, nestled on the 13th tee box, this exquisite home offers unparalleled blend of luxury, comfort & smart living. Thoughtfully upgraded w/ high-end finishes, the home boasts tall ceilings & expansive windows, filling the freshly painted interior with natural light. Enjoy the warmth of two fireplaces or unwind in the custom traditional sauna. The screened porch & walkout patio w/ hot tub provide a perfect setting to take in a stunning sunset over the Legend at Bergamont course. Designed for modern living, the home features a Control4 smart home system, managing lighting, audio & security. The primary suite offers a spa-like experience w/ state-of-the-art smart shower. Watch the game at the bar or expand in the LL!
Zillow last checked: 8 hours ago
Listing updated: June 19, 2025 at 08:57pm
Listed by:
Sandy Joudrey Pref:608-381-4799,
NextHome Midwest
Bought with:
Tamie Hanson
Source: WIREX MLS,MLS#: 1994874 Originating MLS: South Central Wisconsin MLS
Originating MLS: South Central Wisconsin MLS
Facts & features
Interior
Bedrooms & bathrooms
- Bedrooms: 6
- Bathrooms: 4
- Full bathrooms: 3
- 1/2 bathrooms: 2
- Main level bedrooms: 3
Primary bedroom
- Level: Main
- Area: 304
- Dimensions: 19 x 16
Bedroom 2
- Level: Main
- Area: 156
- Dimensions: 13 x 12
Bedroom 3
- Level: Main
- Area: 144
- Dimensions: 12 x 12
Bedroom 4
- Level: Lower
- Area: 180
- Dimensions: 15 x 12
Bedroom 5
- Level: Lower
- Area: 156
- Dimensions: 13 x 12
Bathroom
- Features: Master Bedroom Bath: Full, Master Bedroom Bath, Master Bedroom Bath: Walk-In Shower, Master Bedroom Bath: Tub/No Shower
Dining room
- Level: Main
- Area: 143
- Dimensions: 11 x 13
Kitchen
- Level: Main
- Area: 238
- Dimensions: 17 x 14
Living room
- Level: Main
- Area: 323
- Dimensions: 19 x 17
Heating
- Natural Gas, Wood, Forced Air
Cooling
- Central Air
Appliances
- Included: Range/Oven, Refrigerator, Dishwasher, Microwave, Disposal, Washer, Dryer, Water Softener, ENERGY STAR Qualified Appliances
Features
- Walk-In Closet(s), Cathedral/vaulted ceiling, Central Vacuum, Sauna, Wet Bar, Pantry, Kitchen Island
- Flooring: Wood or Sim.Wood Floors
- Windows: Low Emissivity Windows
- Basement: Full,Walk-Out Access,Partially Finished,8'+ Ceiling,Concrete
Interior area
- Total structure area: 4,133
- Total interior livable area: 4,133 sqft
- Finished area above ground: 2,729
- Finished area below ground: 1,404
Property
Parking
- Total spaces: 3
- Parking features: 3 Car, Attached, Basement Access
- Attached garage spaces: 3
Features
- Levels: One
- Stories: 1
- Patio & porch: Screened porch, Deck
- Exterior features: Sprinkler System, Electronic Pet Containment
- Has spa: Yes
- Spa features: Private
Lot
- Size: 0.60 Acres
Details
- Parcel number: 050910315011
- Zoning: Res
- Special conditions: Arms Length
Construction
Type & style
- Home type: SingleFamily
- Architectural style: Ranch
- Property subtype: Single Family Residence
Materials
- Stucco, Stone
Condition
- 6-10 Years
- New construction: No
- Year built: 2015
Utilities & green energy
- Sewer: Public Sewer
- Water: Public
Community & neighborhood
Security
- Security features: Security System
Location
- Region: Oregon
- Subdivision: Bergamont
- Municipality: Oregon
HOA & financial
HOA
- Has HOA: Yes
- HOA fee: $895 annually
Price history
| Date | Event | Price |
|---|---|---|
| 6/19/2025 | Sold | $1,249,000$302/sqft |
Source: | ||
| 6/5/2025 | Pending sale | $1,249,000$302/sqft |
Source: | ||
| 6/4/2025 | Price change | $1,249,000-3.9%$302/sqft |
Source: | ||
| 5/9/2025 | Pending sale | $1,299,999+4.1%$315/sqft |
Source: | ||
| 4/30/2025 | Price change | $1,249,000-3.9%$302/sqft |
Source: | ||
Public tax history
| Year | Property taxes | Tax assessment |
|---|---|---|
| 2024 | $15,909 +3.4% | $946,300 |
| 2023 | $15,388 +7.3% | $946,300 +14% |
| 2022 | $14,339 +3.5% | $829,800 +5.9% |
Find assessor info on the county website
Neighborhood: 53575
Nearby schools
GreatSchools rating
- 5/10Rome Corners Intermediate SchoolGrades: 5-6Distance: 1.5 mi
- 4/10Oregon Middle SchoolGrades: 7-8Distance: 2.3 mi
- 10/10Oregon High SchoolGrades: 9-12Distance: 2.6 mi
Schools provided by the listing agent
- Elementary: Netherwood Knoll
- Middle: Oregon
- High: Oregon
- District: Oregon
Source: WIREX MLS. This data may not be complete. We recommend contacting the local school district to confirm school assignments for this home.

Get pre-qualified for a loan
At Zillow Home Loans, we can pre-qualify you in as little as 5 minutes with no impact to your credit score.An equal housing lender. NMLS #10287.
Sell for more on Zillow
Get a free Zillow Showcase℠ listing and you could sell for .
$1,270,200
2% more+ $25,404
With Zillow Showcase(estimated)
$1,295,604
