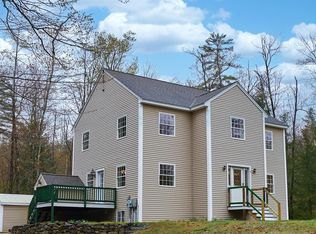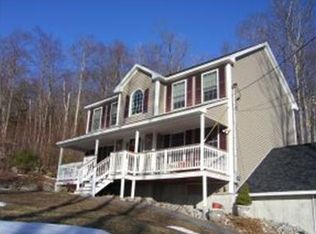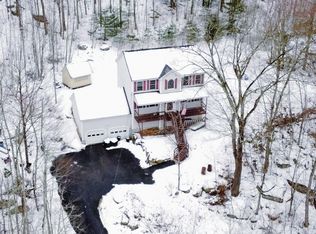Situated on 19.5 acres and set back from the road is this very private and well maintained colonial with a farmers porch, which is perfect for enjoying your coffee in the morning or grilling all day long. On the main level is the living room, kitchen, dining, full bath and two bedrooms. On the second floor is an office, another full bath with jet tub, den and the primary suite with a walk-in closet. In the basement, along with the two bay garage and laundry room is a finished family room. After that morning coffee, tighten up your boot laces because there's miles of hiking trails all over your 19+ acres. Once you work up a sweat, Clough State Park is right around the corner where you can jump into the 150 acre Everett Lake which is also great for smallmouth bass and yellow perch fishing. If you're a winter enthusiast, there's parking for your snowmobile trailer 5 minutes down the road and trails that go for miles into the state park. Pat's Peak is a 17 minute drive for day and night skiing as well!
This property is off market, which means it's not currently listed for sale or rent on Zillow. This may be different from what's available on other websites or public sources.



