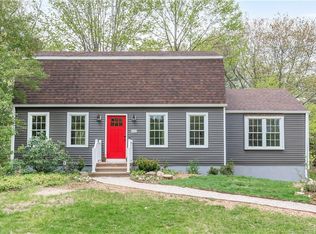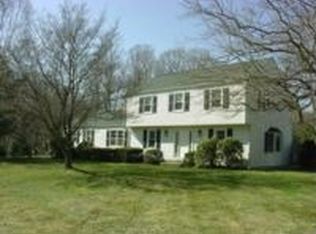Sold for $960,000 on 08/29/25
$960,000
659 Summer Hill Road, Madison, CT 06443
3beds
2,558sqft
Single Family Residence
Built in 1779
1.67 Acres Lot
$980,500 Zestimate®
$375/sqft
$4,049 Estimated rent
Home value
$980,500
$873,000 - $1.10M
$4,049/mo
Zestimate® history
Loading...
Owner options
Explore your selling options
What's special
Have Fun! Summer: pool, large deck, fenced yard, and central AC! Winter: Fireplaces, holiday meals, room for guests. Yesterday's charm & all the conveniences of today (new roof, new boiler, new central AC, Updated Kitchen) With wide plank Chestnut floors and 3 fireplaces on the first floor: the vintage house charm with current comfort is inviting! Access to the deck from the Dining Room and Kitchen marries the interior and exterior spaces. The Dining Room has a vaulted ceiling which adds to the drama of this room. The stairs on the right side of the room lead up to two guest bedrooms & bath. The custom Kitchen is adjacent to the keeping room & has a large center island, granite counters throughout, hand crafted walnut cabinetry & French doors access to the ground level Trex deck - perfect for entertaining. The back hall/mudroom & powder room give access to the garage & stairs to the primary bedroom. The gracious walkway of Belgian leads to the welcoming entry is on the side of the house. The primary bedroom suite is very large with walk-in closet & private bath with a shower & has access to a private balcony that looks out over the stunning grounds. The primary suite connects to the upstairs hall and the other bedrooms and bath. Outside, a huge post & beam four bay barn has electricity & myriad development options (guest house/studio/storage.) A special treat is the Playhouse, for all age, this is a space where an imagination can flourish Masterfully executed landscaping - this serene yard is an endless parade of color from spring to fall, brick walkways, a beautiful, heated, inground Gunite swimming pool, and stone walls. The enchanting 1.67 Acres offers so many flowering trees and bushes: flowering cherry, lilac, Japanese maple, dogwood, and magnolia. The 1779 Curtis Dudley is a center chimney cape w/extensive expansion & renovation - 2558 Sf of inviting & elegant spaces. Truly magical retreat is located in the heart of historic Madison Connecticut w/easy access to shopping, sandy beaches & transportation to New Haven, NYC & Boston.
Zillow last checked: 8 hours ago
Listing updated: September 02, 2025 at 06:23am
Listed by:
The Whiteman Team at William Raveis Real Estate,
Leigh Whiteman 203-430-1467,
William Raveis Real Estate 203-453-0391
Bought with:
Heather Zito, RES.0812406
Carbutti & Co., Realtors
Source: Smart MLS,MLS#: 24110996
Facts & features
Interior
Bedrooms & bathrooms
- Bedrooms: 3
- Bathrooms: 3
- Full bathrooms: 2
- 1/2 bathrooms: 1
Primary bedroom
- Features: Vaulted Ceiling(s), Balcony/Deck, Beamed Ceilings, Walk-In Closet(s), Wall/Wall Carpet
- Level: Upper
- Area: 357 Square Feet
- Dimensions: 17 x 21
Bedroom
- Features: Built-in Features, Walk-In Closet(s), Hardwood Floor
- Level: Upper
- Area: 210 Square Feet
- Dimensions: 14 x 15
Bedroom
- Features: Bookcases, Softwood Floor
- Level: Upper
- Area: 224 Square Feet
- Dimensions: 14 x 16
Primary bathroom
- Features: Skylight, Full Bath, Stall Shower, Softwood Floor
- Level: Upper
Bathroom
- Level: Main
Bathroom
- Features: Full Bath, Stall Shower, Tile Floor
- Level: Upper
Dining room
- Features: Fireplace, Softwood Floor
- Level: Main
- Area: 192 Square Feet
- Dimensions: 12 x 16
Family room
- Features: Beamed Ceilings, Fireplace, Hardwood Floor
- Level: Main
- Area: 240 Square Feet
- Dimensions: 15 x 16
Kitchen
- Features: Remodeled, Ceiling Fan(s), Granite Counters, Kitchen Island, Hardwood Floor
- Level: Main
- Area: 204 Square Feet
- Dimensions: 12 x 17
Library
- Features: Bookcases, Built-in Features, Hardwood Floor
- Level: Main
- Area: 77 Square Feet
- Dimensions: 7 x 11
Living room
- Features: Fireplace, Hardwood Floor
- Level: Main
- Area: 195 Square Feet
- Dimensions: 13 x 15
Other
- Level: Upper
- Area: 120 Square Feet
- Dimensions: 10 x 12
Heating
- Hot Water, Oil, Propane
Cooling
- Ceiling Fan(s), Central Air
Appliances
- Included: Gas Cooktop, Oven, Refrigerator, Ice Maker, Dishwasher, Water Heater
- Laundry: Main Level, Mud Room
Features
- Wired for Data, Open Floorplan, Entrance Foyer
- Doors: Storm Door(s)
- Windows: Storm Window(s)
- Basement: Partial
- Attic: Access Via Hatch
- Number of fireplaces: 3
Interior area
- Total structure area: 2,558
- Total interior livable area: 2,558 sqft
- Finished area above ground: 2,558
Property
Parking
- Total spaces: 6
- Parking features: Attached, Detached, Driveway, Garage Door Opener, Private, Gravel
- Attached garage spaces: 3
- Has uncovered spaces: Yes
Features
- Patio & porch: Deck
- Exterior features: Balcony, Stone Wall
- Has private pool: Yes
- Pool features: Gunite, Heated, In Ground
- Fencing: Full
Lot
- Size: 1.67 Acres
- Features: Few Trees, Dry, Level, Landscaped
Details
- Additional structures: Shed(s), Barn(s)
- Parcel number: 1160993
- Zoning: RU-1
Construction
Type & style
- Home type: SingleFamily
- Architectural style: Cape Cod,Antique
- Property subtype: Single Family Residence
Materials
- Clapboard, Wood Siding
- Foundation: Stone
- Roof: Wood
Condition
- New construction: No
- Year built: 1779
Utilities & green energy
- Sewer: Septic Tank
- Water: Well
Green energy
- Energy efficient items: Doors, Windows
Community & neighborhood
Community
- Community features: Golf, Library, Medical Facilities, Park, Public Rec Facilities
Location
- Region: Madison
Price history
| Date | Event | Price |
|---|---|---|
| 9/2/2025 | Pending sale | $990,000+3.1%$387/sqft |
Source: | ||
| 8/29/2025 | Sold | $960,000-3%$375/sqft |
Source: | ||
| 7/12/2025 | Listed for sale | $990,000-5.7%$387/sqft |
Source: | ||
| 7/12/2025 | Listing removed | $1,050,000$410/sqft |
Source: | ||
| 5/31/2025 | Listed for sale | $1,050,000-9.5%$410/sqft |
Source: | ||
Public tax history
| Year | Property taxes | Tax assessment |
|---|---|---|
| 2025 | $13,171 +2% | $587,200 |
| 2024 | $12,918 +14.3% | $587,200 +55.7% |
| 2023 | $11,302 +1.9% | $377,100 |
Find assessor info on the county website
Neighborhood: 06443
Nearby schools
GreatSchools rating
- 10/10Kathleen H. Ryerson Elementary SchoolGrades: K-3Distance: 2 mi
- 9/10Walter C. Polson Upper Middle SchoolGrades: 6-8Distance: 5.1 mi
- 10/10Daniel Hand High SchoolGrades: 9-12Distance: 5.3 mi
Schools provided by the listing agent
- Elementary: Kathleen H. Ryerson
- High: Daniel Hand
Source: Smart MLS. This data may not be complete. We recommend contacting the local school district to confirm school assignments for this home.

Get pre-qualified for a loan
At Zillow Home Loans, we can pre-qualify you in as little as 5 minutes with no impact to your credit score.An equal housing lender. NMLS #10287.
Sell for more on Zillow
Get a free Zillow Showcase℠ listing and you could sell for .
$980,500
2% more+ $19,610
With Zillow Showcase(estimated)
$1,000,110
