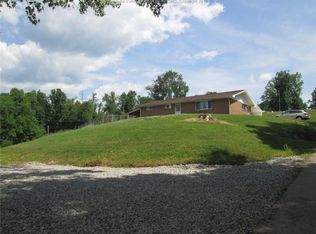Sold for $210,000
$210,000
659 W Union Rd, Clendenin, WV 25045
4beds
1,956sqft
Manufactured Home, Single Family Residence
Built in 2004
0.38 Acres Lot
$220,100 Zestimate®
$107/sqft
$1,225 Estimated rent
Home value
$220,100
$172,000 - $282,000
$1,225/mo
Zestimate® history
Loading...
Owner options
Explore your selling options
What's special
Very well maintained, well built with 2x6 exterior walls, hardwood floors, solid oak kitchen cabinetry with a pantry. The home also has a covered porch with amazing views and a back deck with above ground pool. A roomy 2-car garage and storage building is a huge bonus.
Zillow last checked: 8 hours ago
Listing updated: October 22, 2024 at 12:10pm
Listed by:
Tonya Dunnavant,
Better Homes and Gardens Real Estate Central 304-201-7653,
Tim Dunnavant,
Better Homes and Gardens Real Estate Central
Bought with:
Janet Amores, 0029143
Old Colony
Source: KVBR,MLS#: 274089 Originating MLS: Kanawha Valley Board of REALTORS
Originating MLS: Kanawha Valley Board of REALTORS
Facts & features
Interior
Bedrooms & bathrooms
- Bedrooms: 4
- Bathrooms: 2
- Full bathrooms: 2
Primary bedroom
- Description: Primary Bedroom
- Level: Main
- Dimensions: 15.6X12.6
Bedroom 2
- Description: Bedroom 2
- Level: Main
- Dimensions: 12.9X9.8
Bedroom 3
- Description: Bedroom 3
- Level: Main
- Dimensions: 12.10X9.9
Bedroom 4
- Description: Bedroom 4
- Level: Main
- Dimensions: 19.4X15.5
Dining room
- Description: Dining Room
- Level: Main
- Dimensions: 18.0X12.10
Kitchen
- Description: Kitchen
- Level: Main
- Dimensions: 18.3X12.6
Living room
- Description: Living Room
- Level: Main
- Dimensions: 25.6X12.6
Utility room
- Description: Utility Room
- Level: Main
- Dimensions: 7.0X7.5
Heating
- Forced Air, Gas
Cooling
- Central Air
Appliances
- Included: Dishwasher, Electric Range, Microwave, Refrigerator
Features
- Separate/Formal Dining Room, Great Room
- Flooring: Hardwood, Laminate
- Windows: Insulated Windows
- Basement: None
- Number of fireplaces: 1
Interior area
- Total interior livable area: 1,956 sqft
Property
Parking
- Total spaces: 2
- Parking features: Detached, Garage, Two Car Garage
- Garage spaces: 2
Features
- Stories: 1
- Patio & porch: Deck, Porch
- Exterior features: Deck, Porch, Storage
- Pool features: Pool
Lot
- Size: 0.38 Acres
- Dimensions: 104 x 127 x 163 x 162
- Features: Wooded
Details
- Additional structures: Storage
- Parcel number: 010013010200010000
Construction
Type & style
- Home type: MobileManufactured
- Architectural style: Mobile Home,One Story
- Property subtype: Manufactured Home, Single Family Residence
Materials
- Drywall, Frame
- Roof: Composition,Shingle
Condition
- Year built: 2004
Utilities & green energy
- Sewer: Septic Tank
- Water: Public
Community & neighborhood
Location
- Region: Clendenin
Price history
| Date | Event | Price |
|---|---|---|
| 10/18/2024 | Sold | $210,000$107/sqft |
Source: | ||
| 9/17/2024 | Pending sale | $210,000$107/sqft |
Source: | ||
| 9/13/2024 | Listed for sale | $210,000+740%$107/sqft |
Source: | ||
| 11/7/1997 | Sold | $25,000$13/sqft |
Source: Agent Provided Report a problem | ||
Public tax history
| Year | Property taxes | Tax assessment |
|---|---|---|
| 2025 | $687 -5.1% | $54,540 -5.1% |
| 2024 | $724 +5.5% | $57,480 +5.5% |
| 2023 | $686 | $54,480 +3.5% |
Find assessor info on the county website
Neighborhood: 25045
Nearby schools
GreatSchools rating
- 4/10Clendenin Elementary SchoolGrades: PK-5Distance: 9.6 mi
- 5/10Elkview Middle SchoolGrades: 6-8Distance: 10.2 mi
- 6/10Herbert Hoover High SchoolGrades: 9-12Distance: 10.1 mi
Schools provided by the listing agent
- Elementary: Clendenin
- Middle: Elkview
- High: Herbert Hoover
Source: KVBR. This data may not be complete. We recommend contacting the local school district to confirm school assignments for this home.
