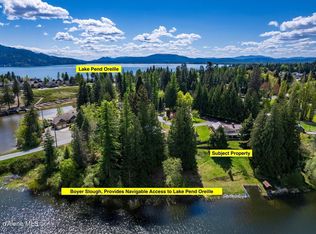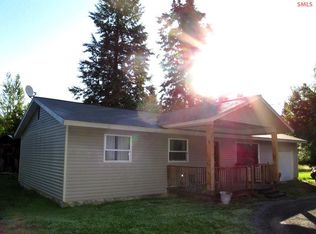Sold on 07/14/25
Price Unknown
659 W Whiskey Jack Rd, Sandpoint, ID 83864
2beds
2baths
2,424sqft
Single Family Residence
Built in 1975
4 Acres Lot
$1,278,700 Zestimate®
$--/sqft
$2,422 Estimated rent
Home value
$1,278,700
$1.13M - $1.44M
$2,422/mo
Zestimate® history
Loading...
Owner options
Explore your selling options
What's special
Rare waterfront property on acreage--and just minutes to downtown Sandpoint! Access Lake Pend Oreille by boat from this oasis on Boyer Slough. With immense water frontage, boat slip and floating dock, the natural beauty surrounding this property makes it truly exceptional. The extraordinary grounds include a level front lawn, terraced areas to the water, small orchard (apple, pear, plum, cherry, walnut), grape & berry varieties, blooming plants & shrubs, irrigation, 2-car det garage, plus a vintage shop and quaint outbuildings. The multi-level 2 bdrm/2 bath residence is a Pan Abode cedar home. The main level features warm-toned Danish-style interlocking timbers and vaulted t&g ceilings; the walkout lower level offers a spacious family room. Initially designed for seasonal use, the residence was later outfitted for year-round living by adding insulation, siding, high efficiency furnace and a/c. This outstanding property offers abundant potential, whether divided or left intact!
Zillow last checked: 8 hours ago
Listing updated: July 16, 2025 at 04:08pm
Listed by:
Mary Fraser 208-920-0625,
TOMLINSON SOTHEBY`S INTL. REAL
Source: SELMLS,MLS#: 20251372
Facts & features
Interior
Bedrooms & bathrooms
- Bedrooms: 2
- Bathrooms: 2
- Main level bathrooms: 2
- Main level bedrooms: 2
Primary bedroom
- Description: Ensuite Bathroom, 2 Lg Closets, Ceiling Fan
- Level: Main
Bedroom 2
- Description: South-Facing W/Lots Of Natural Light, Lg Closet
- Level: Main
Bathroom 1
- Description: Ensuite Bathroom
- Level: Main
Bathroom 2
- Description: Lg Walk-In Shower, Window W/Privacy Glass
- Level: Main
Dining room
- Description: Opens to Kitchen & Living Rm, Chandelier
- Level: Main
Family room
- Description: Oak Flooring, Walkout to Covered Patio
- Level: Lower
Kitchen
- Description: Galley-Style, Custom Cabinetry, Cooktop, Wall Oven
- Level: Main
Living room
- Description: Water Views, Wd Stove Insert, Opens to Lg Deck
- Level: Main
Heating
- Fireplace(s), Forced Air, Natural Gas, Stove, Wood, Furnace
Cooling
- Central Air, Air Conditioning
Appliances
- Included: Cooktop, Dishwasher, Disposal, Dryer, Range Hood, Microwave, Oven, Washer
- Laundry: Main Level, Laundry Closet Centrally Located Off Foyer
Features
- Entrance Foyer, High Speed Internet, Ceiling Fan(s), Insulated, Low Voltage Control, Storage, Vaulted Ceiling(s), Tongue and groove ceiling
- Flooring: Carpet
- Windows: Double Pane Windows, Insulated Windows, Sliders, Vinyl
- Basement: Daylight,Partial,Separate Entry,Walk-Out Access
- Number of fireplaces: 1
- Fireplace features: Built In Fireplace, Insert, Raised Hearth, Stone, Stove, Wood Burning, 1 Fireplace
Interior area
- Total structure area: 2,424
- Total interior livable area: 2,424 sqft
- Finished area above ground: 1,404
- Finished area below ground: 1,020
Property
Parking
- Total spaces: 2
- Parking features: 2 Car Detached, Electricity, Garage Door Opener, Asphalt, Off Street, Open, Enclosed
- Garage spaces: 2
- Has uncovered spaces: Yes
Features
- Levels: Multi/Split
- Patio & porch: Covered Patio, Porch
- Exterior features: Fire Pit
- Has view: Yes
- View description: Mountain(s), Water
- Has water view: Yes
- Water view: Water
- Waterfront features: Other-See Remarks, Water Frontage Location(Tributary), Beach Front(Dock, Lawn/Grass, Level), Water Access Type(Private), Water Access Location(Tributary), Water Access, Water Navigation(Motor Boat)
- Body of water: Lake Pend Oreille,Boyer Slough
- Frontage length: 496
Lot
- Size: 4 Acres
- Dimensions: 496 x 330
- Features: 1 to 5 Miles to City/Town, Benched, Irrigation System, Landscaped, Level, Sloped, Sprinklers, Mature Trees, Southern Exposure
Details
- Additional structures: Greenhouse, Workshop, Shed(s)
- Parcel number: RP00140003017AA
- Zoning description: Suburban
Construction
Type & style
- Home type: SingleFamily
- Architectural style: Log Cabin
- Property subtype: Single Family Residence
Materials
- Frame, Aluminum Siding
- Foundation: Concrete Perimeter
- Roof: Metal
Condition
- Resale
- New construction: No
- Year built: 1975
Utilities & green energy
- Sewer: Public Sewer
- Water: Public
- Utilities for property: Electricity Connected, Natural Gas Connected, Phone Connected, Garbage Available, Cable Connected, Wireless
Community & neighborhood
Security
- Security features: Fire Sprinkler System
Location
- Region: Sandpoint
Other
Other facts
- Ownership: Fee Simple
- Road surface type: Paved
Price history
| Date | Event | Price |
|---|---|---|
| 7/14/2025 | Sold | -- |
Source: | ||
| 6/11/2025 | Pending sale | $1,275,000$526/sqft |
Source: | ||
| 5/28/2025 | Listed for sale | $1,275,000$526/sqft |
Source: | ||
Public tax history
Tax history is unavailable.
Neighborhood: 83864
Nearby schools
GreatSchools rating
- 5/10Kootenai Elementary SchoolGrades: K-6Distance: 1.1 mi
- 7/10Sandpoint Middle SchoolGrades: 7-8Distance: 4.4 mi
- 5/10Sandpoint High SchoolGrades: 7-12Distance: 4.6 mi
Schools provided by the listing agent
- Elementary: Farmin/Stidwell
- Middle: Sandpoint
- High: Sandpoint
Source: SELMLS. This data may not be complete. We recommend contacting the local school district to confirm school assignments for this home.
Sell for more on Zillow
Get a free Zillow Showcase℠ listing and you could sell for .
$1,278,700
2% more+ $25,574
With Zillow Showcase(estimated)
$1,304,274
