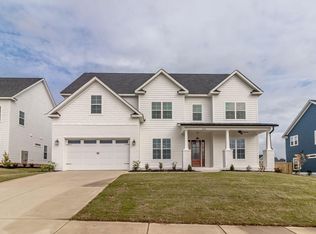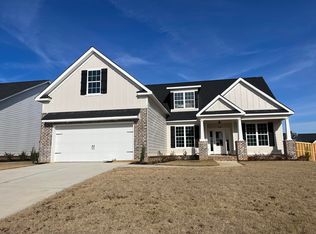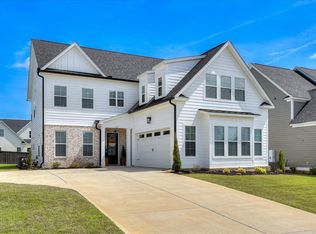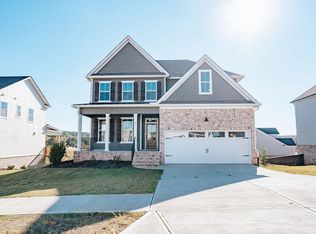Sold for $574,900 on 03/06/25
$574,900
659 WHITNEY SHOALS Road, Evans, GA 30809
4beds
3,593sqft
Single Family Residence
Built in 2024
0.25 Acres Lot
$591,200 Zestimate®
$160/sqft
$2,895 Estimated rent
Home value
$591,200
$556,000 - $633,000
$2,895/mo
Zestimate® history
Loading...
Owner options
Explore your selling options
What's special
Wonderful Lansing 8 Basement Plan built by Oconee Capital. On the main level you will find an inviting two story foyer leading into the great room. Open floor plan concept with LVP flooring throughout the main living area downstairs. The dining room features coffered ceilings. The kitchen is open to the great room and has a large island, granite counter tops, under cabinet lighting, gas range, great cabinet storage, and breakfast room. The great room has coffered ceilings and a gas fireplace. Bedroom with full bath on the main level. Tile in all bathrooms and laundry. Granite counter tops throughout the home. Upstairs you will find a huge extra room/6th bedroom with barn doors and a closet. Master suite with walk in closet with built in shelving, garden tub, full tile shower, and his/her sinks. Two great sized additional bedrooms upstairs and another full bathroom. In the basement you will find a huge additional room, full size bathroom, additional bedroom, and an additional finished spare room. Wonderful back yard with a beautiful view. Deck off the main level and a patio off the basement. Builder is offering 7,500 incentive.
Zillow last checked: 8 hours ago
Listing updated: March 07, 2025 at 12:15pm
Listed by:
Candace Riddle 706-836-8528,
Southeastern Residential, LLC,
Crystal Smith 706-825-7145,
Southeastern Residential, LLC
Bought with:
Jeffery Osborne, 419966
EXP Realty, LLC
Source: Hive MLS,MLS#: 533539
Facts & features
Interior
Bedrooms & bathrooms
- Bedrooms: 4
- Bathrooms: 4
- Full bathrooms: 4
Primary bedroom
- Level: Upper
- Dimensions: 20 x 18
Bedroom 2
- Level: Main
- Dimensions: 13 x 12
Bedroom 3
- Level: Upper
- Dimensions: 13 x 12
Bedroom 4
- Level: Upper
- Dimensions: 13 x 11
Bedroom 5
- Level: Basement
- Dimensions: 15 x 11
Breakfast room
- Level: Main
- Dimensions: 12 x 7
Dining room
- Level: Main
- Dimensions: 13 x 11
Great room
- Level: Main
- Dimensions: 15 x 15
Kitchen
- Level: Main
- Dimensions: 13 x 11
Laundry
- Level: Upper
- Dimensions: 7 x 6
Recreation room
- Level: Basement
- Dimensions: 26 x 22
Heating
- Electric, Fireplace(s), Heat Pump
Cooling
- Ceiling Fan(s), Central Air, Multi Units
Appliances
- Included: Built-In Microwave, Dishwasher, Disposal, Gas Range, Tankless Water Heater
Features
- Eat-in Kitchen, Entrance Foyer, Garden Tub, Kitchen Island, Pantry, Recently Painted, Smoke Detector(s), Walk-In Closet(s), Washer Hookup, Electric Dryer Hookup
- Flooring: Carpet, Ceramic Tile, Luxury Vinyl
- Basement: Finished,See Remarks
- Attic: Storage,See Remarks
- Number of fireplaces: 1
- Fireplace features: Gas Log, Great Room
Interior area
- Total structure area: 3,593
- Total interior livable area: 3,593 sqft
- Finished area below ground: 1,020
Property
Parking
- Total spaces: 2
- Parking features: Concrete, Garage, Garage Door Opener
- Garage spaces: 2
Features
- Levels: Three Or More
- Patio & porch: Covered, Front Porch, Rear Porch
- Exterior features: Insulated Doors, Insulated Windows
Lot
- Size: 0.25 Acres
- Dimensions: 75 x 145 x 75 x 145
- Features: Landscaped, Sprinklers In Front, Sprinklers In Rear, See Remarks
Details
- Parcel number: 0602111
Construction
Type & style
- Home type: SingleFamily
- Architectural style: See Remarks
- Property subtype: Single Family Residence
Materials
- Block, Concrete, Drywall, HardiPlank Type
- Foundation: Block, Slab
- Roof: Composition
Condition
- New Construction
- New construction: Yes
- Year built: 2024
Details
- Builder name: Oconee Capital
Utilities & green energy
- Sewer: Public Sewer
- Water: Public
Community & neighborhood
Community
- Community features: Other, Clubhouse, Pool, Sidewalks, Street Lights
Location
- Region: Evans
- Subdivision: Highland Lakes
HOA & financial
HOA
- Has HOA: Yes
- HOA fee: $650 monthly
Other
Other facts
- Listing agreement: Exclusive Agency
- Listing terms: VA Loan,Cash,Conventional,FHA
Price history
| Date | Event | Price |
|---|---|---|
| 3/6/2025 | Sold | $574,900$160/sqft |
Source: | ||
| 2/7/2025 | Pending sale | $574,900$160/sqft |
Source: | ||
| 9/24/2024 | Price change | $574,900-2.2%$160/sqft |
Source: | ||
| 8/31/2024 | Listed for sale | $587,900$164/sqft |
Source: | ||
Public tax history
Tax history is unavailable.
Neighborhood: 30809
Nearby schools
GreatSchools rating
- 8/10Parkway Elementary SchoolGrades: PK-5Distance: 0.8 mi
- 7/10Greenbrier Middle SchoolGrades: 6-8Distance: 3.5 mi
- 9/10Greenbrier High SchoolGrades: 9-12Distance: 3.5 mi
Schools provided by the listing agent
- Elementary: Parkway
- Middle: Greenbrier
- High: Greenbrier
Source: Hive MLS. This data may not be complete. We recommend contacting the local school district to confirm school assignments for this home.

Get pre-qualified for a loan
At Zillow Home Loans, we can pre-qualify you in as little as 5 minutes with no impact to your credit score.An equal housing lender. NMLS #10287.
Sell for more on Zillow
Get a free Zillow Showcase℠ listing and you could sell for .
$591,200
2% more+ $11,824
With Zillow Showcase(estimated)
$603,024


