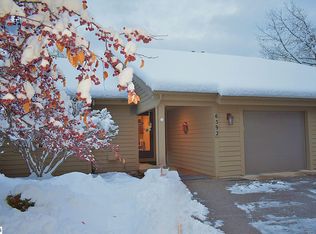Sold for $560,000 on 05/15/24
$560,000
6590 Mission Rdg, Traverse City, MI 49686
2beds
2,648sqft
Condominium, Single Family Residence
Built in 1995
-- sqft lot
$609,600 Zestimate®
$211/sqft
$3,208 Estimated rent
Home value
$609,600
$555,000 - $677,000
$3,208/mo
Zestimate® history
Loading...
Owner options
Explore your selling options
What's special
Created sale - Welcome to the serene oasis of Port of Old Mission amidst the lush woods of OMP, this spacious condo offers the perfect blend of convenience and tranquility and is designed for comfort and warmth. Luxury vinyl plank and carpeting grace the floors, adding a touch of elegance to every step. The main floor primary suite features a private bath for relaxation and rejuvenation. Step into the three-season room and be captivated by picturesque views of the surrounding woods. With an attached one-car garage and an additional detached garage, there's plenty of space for your vehicles and storage needs. The most alluring aspect of this condo is its unbeatable location. Situated just moments away from the city, you'll have easy access to all of the amenities and attractions while still relishing in the serenity and privacy of your woodland retreat.
Zillow last checked: 8 hours ago
Listing updated: May 15, 2024 at 11:42am
Listed by:
Lynne Moon Home:231-218-6667,
REO-TCRandolph-233022 231-946-4040
Bought with:
Roger Finnin, 6501395666
Coldwell Banker Schmidt-522
Source: NGLRMLS,MLS#: 1922314
Facts & features
Interior
Bedrooms & bathrooms
- Bedrooms: 2
- Bathrooms: 3
- Full bathrooms: 1
- 3/4 bathrooms: 1
- 1/2 bathrooms: 1
- Main level bathrooms: 1
- Main level bedrooms: 1
Primary bedroom
- Level: Main
- Area: 241.24
- Dimensions: 16.04 x 15.04
Bedroom 2
- Level: Lower
- Area: 241.99
- Dimensions: 16.09 x 15.04
Bedroom 3
- Level: Lower
- Area: 204
- Dimensions: 17 x 12
Primary bathroom
- Features: Private
Dining room
- Level: Main
- Area: 183.35
- Dimensions: 14.05 x 13.05
Family room
- Level: Lower
- Area: 380
- Dimensions: 20 x 19
Kitchen
- Level: Main
- Area: 156
- Dimensions: 13 x 12
Living room
- Level: Main
- Area: 401
- Dimensions: 21.05 x 19.05
Heating
- Forced Air, Natural Gas, Fireplace(s)
Cooling
- Central Air
Appliances
- Included: Refrigerator, Oven/Range, Disposal, Dishwasher, Microwave, Washer, Dryer
- Laundry: Main Level
Features
- Bookcases, Entrance Foyer, Pantry, Solarium/Sun Room, Solid Surface Counters, Mud Room, Den/Study, Ceiling Fan(s), Cable TV, High Speed Internet
- Flooring: Carpet, Laminate, Other, Tile
- Basement: Finished Rooms
- Has fireplace: Yes
Interior area
- Total structure area: 2,648
- Total interior livable area: 2,648 sqft
- Finished area above ground: 1,464
- Finished area below ground: 1,184
Property
Parking
- Total spaces: 2
- Parking features: Attached, Asphalt, Shared Driveway
- Attached garage spaces: 2
Accessibility
- Accessibility features: None
Features
- Levels: One
- Stories: 1
- Entry location: Limited Steps,First Floor Level
- Patio & porch: Covered
- Exterior features: Sprinkler System, Sidewalk
- Has view: Yes
- View description: Countryside View
- Waterfront features: None
Lot
- Features: Wooded, Level, Landscaped
Details
- Additional structures: Second Garage
- Parcel number: 1162308500
- Zoning description: Residential
Construction
Type & style
- Home type: Condo
- Architectural style: Ranch
- Property subtype: Condominium, Single Family Residence
- Attached to another structure: Yes
Materials
- Frame, Wood Siding
- Foundation: Poured Concrete
- Roof: Asphalt
Condition
- New construction: No
- Year built: 1995
Utilities & green energy
- Sewer: Public Sewer
- Water: Public
Community & neighborhood
Community
- Community features: Pets Allowed, Common Area
Location
- Region: Traverse City
- Subdivision: Port of Old Mission
HOA & financial
HOA
- HOA fee: $5,100 annually
- Services included: Snow Removal, Maintenance Grounds, Maintenance Structure
Other
Other facts
- Listing agreement: Exclusive Right Sell
- Listing terms: Conventional,Cash
- Ownership type: Private Owner
- Road surface type: Asphalt
Price history
| Date | Event | Price |
|---|---|---|
| 5/15/2024 | Sold | $560,000+188.7%$211/sqft |
Source: | ||
| 10/24/1995 | Sold | $194,000$73/sqft |
Source: Agent Provided Report a problem | ||
Public tax history
| Year | Property taxes | Tax assessment |
|---|---|---|
| 2025 | $4,492 +5.7% | $319,500 +22.1% |
| 2024 | $4,249 +5% | $261,700 +15.6% |
| 2023 | $4,047 +7.1% | $226,400 +17.9% |
Find assessor info on the county website
Neighborhood: 49686
Nearby schools
GreatSchools rating
- 7/10Eastern Elementary SchoolGrades: PK-5Distance: 1.2 mi
- 9/10Central High SchoolGrades: 8-12Distance: 1.4 mi
- 8/10East Middle SchoolGrades: 6-8Distance: 5.1 mi
Schools provided by the listing agent
- District: Traverse City Area Public Schools
Source: NGLRMLS. This data may not be complete. We recommend contacting the local school district to confirm school assignments for this home.

Get pre-qualified for a loan
At Zillow Home Loans, we can pre-qualify you in as little as 5 minutes with no impact to your credit score.An equal housing lender. NMLS #10287.
