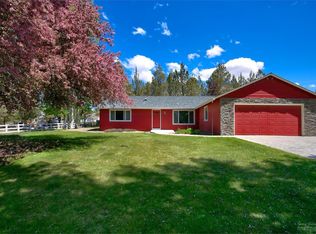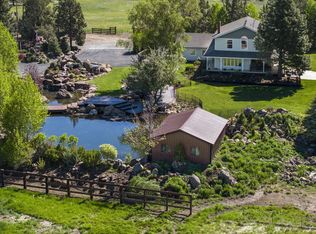Closed
$2,050,000
65900 Cline Falls Rd, Bend, OR 97703
3beds
3baths
3,250sqft
Single Family Residence
Built in 1977
19.02 Acres Lot
$1,940,800 Zestimate®
$631/sqft
$5,053 Estimated rent
Home value
$1,940,800
$1.77M - $2.13M
$5,053/mo
Zestimate® history
Loading...
Owner options
Explore your selling options
What's special
This beautiful Tumalo property welcomes you with it's large rusted steel/hammered copper gate & steel fencing that surrounds 19 acres. The private driveway leads to the 3 bedrooms/3 bath house that's fully updated. The large foyer, tall ceilings, open concept & gas fireplace welcome you into the two living areas, separated by an open kitchen/dining area, with a wine room .The Primary has a large bathroom & 2 walk-in closets. There's a large bedroom with a private entrance, porch, walk-in closet & dedicated bathroom. From the front room you'll see Mt views & a fire pit & private seating area. Outside offers 15 acres of irrigation (9 acres in ground) ,a canal running through the back yard, a large pond & a 6 acre pasture out front with half mile riding track. The Barn offers 5 stalls each with their own runs, a tack room & separate feed room. There is an outdoor roping arena with a new 4 Bar P horse exerciser. The 1,728sf shop has 4 oversized doors & a 864sf finished & heated room.
Zillow last checked: 8 hours ago
Listing updated: November 09, 2024 at 07:36pm
Listed by:
RE/MAX Key Properties 541-390-1576
Bought with:
Cascade Hasson SIR
Source: Oregon Datashare,MLS#: 220181314
Facts & features
Interior
Bedrooms & bathrooms
- Bedrooms: 3
- Bathrooms: 3
Heating
- Electric, Forced Air, Heat Pump
Cooling
- Central Air, Heat Pump
Appliances
- Included: Dishwasher, Disposal, Dryer, Microwave, Oven, Range Hood, Refrigerator, Washer, Water Heater, Wine Refrigerator
Features
- Ceiling Fan(s), Double Vanity, Fiberglass Stall Shower, Kitchen Island, Linen Closet, Open Floorplan, Pantry, Shower/Tub Combo, Smart Thermostat, Soaking Tub, Solid Surface Counters, Vaulted Ceiling(s), Walk-In Closet(s)
- Flooring: Carpet, Hardwood, Laminate
- Windows: Double Pane Windows, Vinyl Frames
- Basement: None
- Has fireplace: Yes
- Fireplace features: Family Room, Insert, Propane
- Common walls with other units/homes: No Common Walls
Interior area
- Total structure area: 3,250
- Total interior livable area: 3,250 sqft
Property
Parking
- Total spaces: 2
- Parking features: Asphalt, Attached, Concrete, Detached, Detached Carport, Driveway, Garage Door Opener, Gated, Gravel, Heated Garage, RV Access/Parking, RV Garage, Storage, Workshop in Garage
- Attached garage spaces: 2
- Has carport: Yes
- Has uncovered spaces: Yes
Features
- Levels: One
- Stories: 1
- Patio & porch: Patio
- Exterior features: Courtyard, Fire Pit, RV Dump, RV Hookup
- Fencing: Fenced
- Has view: Yes
- View description: Mountain(s)
Lot
- Size: 19.02 Acres
- Features: Drip System, Landscaped, Level, Native Plants, Pasture, Sprinkler Timer(s), Sprinklers In Front, Sprinklers In Rear
Details
- Additional structures: Animal Stall(s), Arena, Barn(s), Corral(s), RV/Boat Storage, Second Garage, Shed(s), Stable(s), Storage, Workshop
- Parcel number: 132443
- Zoning description: EFU, TRB
- Special conditions: Standard
- Horses can be raised: Yes
Construction
Type & style
- Home type: SingleFamily
- Architectural style: Ranch
- Property subtype: Single Family Residence
Materials
- Frame
- Foundation: Stemwall
- Roof: Composition
Condition
- New construction: No
- Year built: 1977
Utilities & green energy
- Sewer: Septic Tank, Standard Leach Field
- Water: Private, Well
Green energy
- Water conservation: Smart Irrigation
Community & neighborhood
Security
- Security features: Carbon Monoxide Detector(s), Smoke Detector(s)
Location
- Region: Bend
Other
Other facts
- Has irrigation water rights: Yes
- Acres allowed for irrigation: 15
- Listing terms: Cash,Conventional,FHA,VA Loan
- Road surface type: Gravel, Paved
Price history
| Date | Event | Price |
|---|---|---|
| 9/25/2024 | Sold | $2,050,000-1.9%$631/sqft |
Source: | ||
| 6/26/2024 | Pending sale | $2,090,000$643/sqft |
Source: | ||
| 5/28/2024 | Price change | $2,090,000-4.6%$643/sqft |
Source: | ||
| 4/26/2024 | Listed for sale | $2,190,000+173.8%$674/sqft |
Source: | ||
| 1/31/2017 | Sold | $800,000$246/sqft |
Source: Public Record Report a problem | ||
Public tax history
| Year | Property taxes | Tax assessment |
|---|---|---|
| 2025 | $6,103 +4.5% | $389,070 +2.9% |
| 2024 | $5,840 +5.7% | $377,980 +6% |
| 2023 | $5,524 +5.4% | $356,750 |
Find assessor info on the county website
Neighborhood: 97703
Nearby schools
GreatSchools rating
- 8/10Tumalo Community SchoolGrades: K-5Distance: 3 mi
- 5/10Obsidian Middle SchoolGrades: 6-8Distance: 8.4 mi
- 7/10Ridgeview High SchoolGrades: 9-12Distance: 5.8 mi
Schools provided by the listing agent
- Elementary: Tumalo Community School
- Middle: Obsidian Middle
- High: Ridgeview High
Source: Oregon Datashare. This data may not be complete. We recommend contacting the local school district to confirm school assignments for this home.
Sell for more on Zillow
Get a free Zillow Showcase℠ listing and you could sell for .
$1,940,800
2% more+ $38,816
With Zillow Showcase(estimated)
$1,979,616
