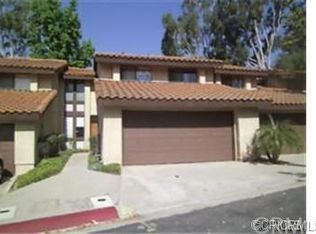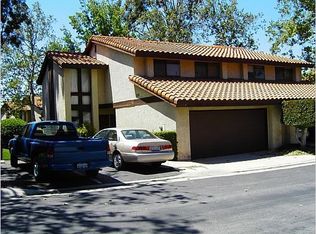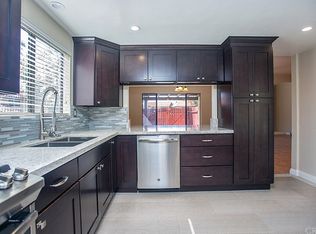Sold for $620,000 on 07/11/25
Listing Provided by:
Vincent Truong DRE #02012064 626-941-4921,
A + Realty & Mortgage
Bought with: HomeSmart, Evergreen Realty
$620,000
6591 Le Blan Way, Riverside, CA 92506
4beds
2,188sqft
Townhouse
Built in 1978
-- sqft lot
$613,000 Zestimate®
$283/sqft
$3,075 Estimated rent
Home value
$613,000
$558,000 - $674,000
$3,075/mo
Zestimate® history
Loading...
Owner options
Explore your selling options
What's special
SPECIAL available through various lenders ranging from 0% down with no PMI and stated income loans! Nestled in the highly desirable community of Alessandro Heights in Riverside is 6591 Le Blan Way. This spacious town home offers 4 bedrooms and 3 bathrooms within its 2,188 sf of living space. Built in 1978, this home features an open floor plan with high ceilings upon entry in the living room that connects seamlessly with the formal dining room and outdoor patio. Adjacent to the dining room, is the kitchen that offers an abundance of space for baking, cooking, and casual meals on the large countertops. The main level also has a bedroom and 3/4 bathroom perfect for guests and additional family members. The upper level features 3 additional bedrooms and 2 full bathrooms. The highlight of the home is the large primary suite with vaulted ceilings and an en suite bathroom. Le Blan Way is suitable for all buyer types that includes families and investors because of its proximity to great schools such as Polytechnic High, UC Riverside, and Cal Baptist. Also centrally located to many local favorites amenities such as the Galleria, Mission Inn, and countless parks. Lastly, the HOA features a pool and BBQ perfect for hosting events during the spring and summer seasons in Southern California.
Zillow last checked: 8 hours ago
Listing updated: July 11, 2025 at 04:57pm
Listing Provided by:
Vincent Truong DRE #02012064 626-941-4921,
A + Realty & Mortgage
Bought with:
Davin Emmons, DRE #01419145
HomeSmart, Evergreen Realty
Source: CRMLS,MLS#: TR25067782 Originating MLS: California Regional MLS
Originating MLS: California Regional MLS
Facts & features
Interior
Bedrooms & bathrooms
- Bedrooms: 4
- Bathrooms: 3
- Full bathrooms: 2
- 3/4 bathrooms: 1
- Main level bathrooms: 1
- Main level bedrooms: 1
Bedroom
- Features: Bedroom on Main Level
Heating
- Central
Cooling
- Central Air
Appliances
- Included: Dishwasher, Gas Oven, Microwave
- Laundry: In Garage
Features
- Breakfast Bar, Separate/Formal Dining Room, High Ceilings, Bedroom on Main Level
- Flooring: Laminate, Tile
- Has fireplace: Yes
- Fireplace features: Living Room
- Common walls with other units/homes: 1 Common Wall
Interior area
- Total interior livable area: 2,188 sqft
Property
Parking
- Total spaces: 2
- Parking features: Garage - Attached
- Attached garage spaces: 2
Features
- Levels: Two
- Stories: 2
- Entry location: Front Door
- Patio & porch: Enclosed, Patio
- Pool features: Association
- Has spa: Yes
- Spa features: Association
- Fencing: Wood
- Has view: Yes
- View description: Canyon
Lot
- Features: 2-5 Units/Acre
Details
- Parcel number: 243163014
- Zoning: R1065
- Special conditions: Standard
Construction
Type & style
- Home type: Townhouse
- Property subtype: Townhouse
- Attached to another structure: Yes
Materials
- Roof: Tile
Condition
- New construction: No
- Year built: 1978
Utilities & green energy
- Electric: Standard
- Sewer: Public Sewer
- Water: Public
Community & neighborhood
Community
- Community features: Suburban
Location
- Region: Riverside
HOA & financial
HOA
- Has HOA: Yes
- HOA fee: $400 monthly
- Amenities included: Call for Rules, Maintenance Grounds, Insurance, Management, Outdoor Cooking Area, Barbecue, Pool, Spa/Hot Tub
- Services included: Earthquake Insurance
- Association name: Hillcrest Townhomes
- Association phone: 949-363-7255
Other
Other facts
- Listing terms: Cash,Conventional,1031 Exchange,FHA
Price history
| Date | Event | Price |
|---|---|---|
| 7/11/2025 | Sold | $620,000+0.3%$283/sqft |
Source: | ||
| 7/9/2025 | Pending sale | $618,000$282/sqft |
Source: | ||
| 6/11/2025 | Contingent | $618,000$282/sqft |
Source: | ||
| 5/6/2025 | Price change | $618,000-4.6%$282/sqft |
Source: | ||
| 4/16/2025 | Price change | $648,000-3.7%$296/sqft |
Source: | ||
Public tax history
| Year | Property taxes | Tax assessment |
|---|---|---|
| 2025 | $6,937 +79.4% | $620,000 +78.1% |
| 2024 | $3,867 +0.4% | $348,169 +2% |
| 2023 | $3,850 +1.9% | $341,343 +2% |
Find assessor info on the county website
Neighborhood: Canyon Crest
Nearby schools
GreatSchools rating
- 7/10Castle View Elementary SchoolGrades: K-6Distance: 0.5 mi
- 3/10Matthew Gage Middle SchoolGrades: 7-8Distance: 1.8 mi
- 7/10Polytechnic High SchoolGrades: 9-12Distance: 1.8 mi
Get a cash offer in 3 minutes
Find out how much your home could sell for in as little as 3 minutes with a no-obligation cash offer.
Estimated market value
$613,000
Get a cash offer in 3 minutes
Find out how much your home could sell for in as little as 3 minutes with a no-obligation cash offer.
Estimated market value
$613,000


