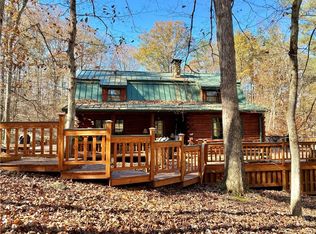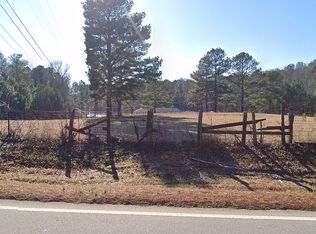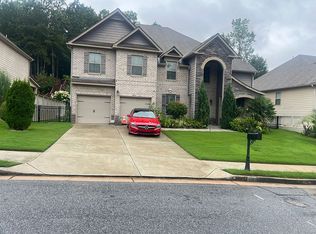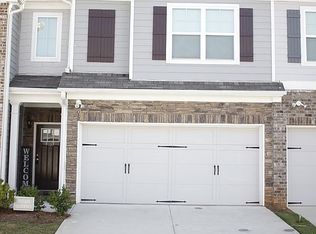Charming and secluded 3 bedroom, 2.5 bath home located on 7.95 lush acres. An open foyer leads to a separate dining room, library/office, and cozy family room with handsome stone fireplace. The spacious kitchen features granite counter tops, stainless steel appliances, breakfast area, and large island with breakfast bar and separate cook top. The master bedroom is located on the main and boasts a reverse trey ceiling, walk-in closet, and roomy private bath with double vanities, garden tub, and standing shower. Upstairs you ll find 2 spare bedrooms, a full bath and light-filled bonus room. Take in the peaceful surroundings on the sizeable sunroom or lovely rocking chair front porch.
This property is off market, which means it's not currently listed for sale or rent on Zillow. This may be different from what's available on other websites or public sources.



