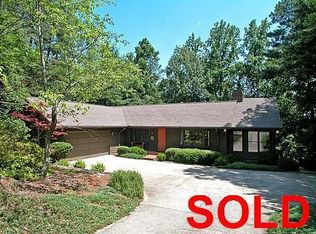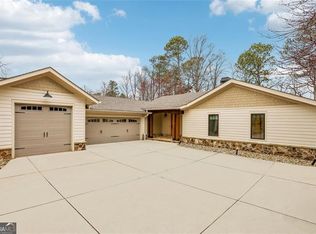Closed
$1,050,000
6592 Gaines Ferry Rd, Flowery Branch, GA 30542
3beds
3,123sqft
Single Family Residence, Residential
Built in 1988
0.79 Acres Lot
$1,224,700 Zestimate®
$336/sqft
$2,606 Estimated rent
Home value
$1,224,700
$1.11M - $1.36M
$2,606/mo
Zestimate® history
Loading...
Owner options
Explore your selling options
What's special
Luxurious Lake Lanier Home Perfect South Lake Location with Private Dock, Boat Slip & Party Deck in a Prestigious Cove. Completely furnished if desired! Master on Main! Covered entry overlooking fountain. Top-level finishes throughout. 10+ ft. ceilings, and beautiful architecture. Upscale kitchen with granite and beautiful wood cabinetry. Master suite on the main with oversized bath & two custom his and her closets. Attached office or second bedroom on the main. View the cove from your beautiful screen porch with a fireplace. Covered terrace level patio with access to your gazabo. The oversized two-story barn garage fits at least 3 cars plus has storage for all of your lake activities including the large loft. Completely privately fenced. Overall this property is unique and immaculate in an amazing location. Bring your family, and friends, and enjoy luxury on the lake!
Zillow last checked: 8 hours ago
Listing updated: April 12, 2023 at 06:20am
Listing Provided by:
Sandy Andrew,
Virtual Properties Realty.com
Bought with:
GEORGIA SCHULTZ, 184452
Harry Norman REALTORS
Source: FMLS GA,MLS#: 7117578
Facts & features
Interior
Bedrooms & bathrooms
- Bedrooms: 3
- Bathrooms: 4
- Full bathrooms: 3
- 1/2 bathrooms: 1
- Main level bathrooms: 1
- Main level bedrooms: 1
Primary bedroom
- Features: Master on Main, Oversized Master, Sitting Room
- Level: Master on Main, Oversized Master, Sitting Room
Bedroom
- Features: Master on Main, Oversized Master, Sitting Room
Primary bathroom
- Features: Double Vanity, Separate Tub/Shower, Soaking Tub
Dining room
- Features: Open Concept, Seats 12+
Kitchen
- Features: Breakfast Bar, Cabinets Stain, Kitchen Island, Pantry, Stone Counters, View to Family Room
Heating
- Central, Electric, Natural Gas, Zoned
Cooling
- Ceiling Fan(s), Central Air, Electric Air Filter
Appliances
- Included: Dishwasher, Disposal, Double Oven, Dryer, Electric Oven, Gas Cooktop, Gas Water Heater, Microwave, Range Hood, Refrigerator, Self Cleaning Oven, Washer
- Laundry: Laundry Room, Main Level
Features
- Bookcases, Cathedral Ceiling(s), Crown Molding, Entrance Foyer, High Ceilings 9 ft Lower, High Ceilings 10 ft Upper, High Speed Internet, His and Hers Closets, Tray Ceiling(s), Vaulted Ceiling(s), Walk-In Closet(s), Wet Bar
- Flooring: Carpet, Hardwood, Stone
- Windows: Plantation Shutters, Skylight(s)
- Basement: Daylight,Exterior Entry,Finished,Finished Bath,Full,Interior Entry
- Number of fireplaces: 1
- Fireplace features: Outside
- Common walls with other units/homes: No Common Walls
Interior area
- Total structure area: 3,123
- Total interior livable area: 3,123 sqft
Property
Parking
- Total spaces: 5
- Parking features: Detached, Driveway, Garage, Garage Faces Front, Level Driveway, RV Access/Parking, Storage
- Garage spaces: 3
- Has uncovered spaces: Yes
Accessibility
- Accessibility features: Accessible Doors, Accessible Electrical and Environmental Controls, Grip-Accessible Features, Accessible Kitchen, Accessible Kitchen Appliances, Accessible Washer/Dryer
Features
- Levels: Two
- Stories: 2
- Patio & porch: Covered, Deck, Front Porch, Patio, Rear Porch, Screened
- Exterior features: Courtyard, Garden, Lighting, Storage, Dock, Covered Dock/1 Slip, Party Deck, Boat Ramp
- Pool features: None
- Has spa: Yes
- Spa features: Private
- Fencing: Back Yard,Front Yard,Privacy,Wood
- Has view: Yes
- View description: Lake, Trees/Woods
- Has water view: Yes
- Water view: Lake
- Waterfront features: Lake Front, Lake
- Body of water: Lanier
- Frontage length: Waterfrontage Length(100)
Lot
- Size: 0.79 Acres
- Dimensions: 100X345X100X343
- Features: Back Yard, Landscaped, Level, Private, Wooded
Details
- Additional structures: Barn(s), Garage(s), Gazebo, RV/Boat Storage, Workshop
- Parcel number: 08162 005001A
- Other equipment: Air Purifier, Generator
- Horse amenities: None
Construction
Type & style
- Home type: SingleFamily
- Architectural style: Contemporary,Ranch,Traditional
- Property subtype: Single Family Residence, Residential
Materials
- Stone, Wood Siding
- Foundation: Concrete Perimeter
- Roof: Composition,Shingle
Condition
- Resale
- New construction: No
- Year built: 1988
Utilities & green energy
- Electric: 110 Volts, 220 Volts, 220 Volts in Garage
- Sewer: Septic Tank
- Water: Public
- Utilities for property: Cable Available, Electricity Available, Natural Gas Available, Phone Available, Water Available
Green energy
- Energy efficient items: None
- Energy generation: None
Community & neighborhood
Security
- Security features: Carbon Monoxide Detector(s), Smoke Detector(s)
Community
- Community features: Fishing, Lake, Near Shopping, Park, Powered Boats Allowed, Restaurant, RV / Boat Storage, Sidewalks, Ski Accessible
Location
- Region: Flowery Branch
Other
Other facts
- Listing terms: Conventional
- Road surface type: Asphalt, Paved
Price history
| Date | Event | Price |
|---|---|---|
| 4/7/2023 | Sold | $1,050,000-16%$336/sqft |
Source: | ||
| 2/6/2023 | Pending sale | $1,250,000$400/sqft |
Source: | ||
| 1/19/2023 | Price change | $1,250,000-13.8%$400/sqft |
Source: | ||
| 9/22/2022 | Listed for sale | $1,450,000+24.6%$464/sqft |
Source: | ||
| 5/19/2022 | Sold | $1,164,000+5.8%$373/sqft |
Source: | ||
Public tax history
| Year | Property taxes | Tax assessment |
|---|---|---|
| 2024 | $9,406 -1.1% | $393,760 +3% |
| 2023 | $9,506 +366.3% | $382,280 +68.5% |
| 2022 | $2,038 -8.1% | $226,880 +2.1% |
Find assessor info on the county website
Neighborhood: 30542
Nearby schools
GreatSchools rating
- 5/10Flowery Branch Elementary SchoolGrades: PK-5Distance: 3.2 mi
- 3/10West Hall Middle SchoolGrades: 6-8Distance: 4.9 mi
- 4/10West Hall High SchoolGrades: 9-12Distance: 4.7 mi
Schools provided by the listing agent
- Elementary: Flowery Branch
- Middle: West Hall
- High: West Hall
Source: FMLS GA. This data may not be complete. We recommend contacting the local school district to confirm school assignments for this home.
Get a cash offer in 3 minutes
Find out how much your home could sell for in as little as 3 minutes with a no-obligation cash offer.
Estimated market value$1,224,700
Get a cash offer in 3 minutes
Find out how much your home could sell for in as little as 3 minutes with a no-obligation cash offer.
Estimated market value
$1,224,700

